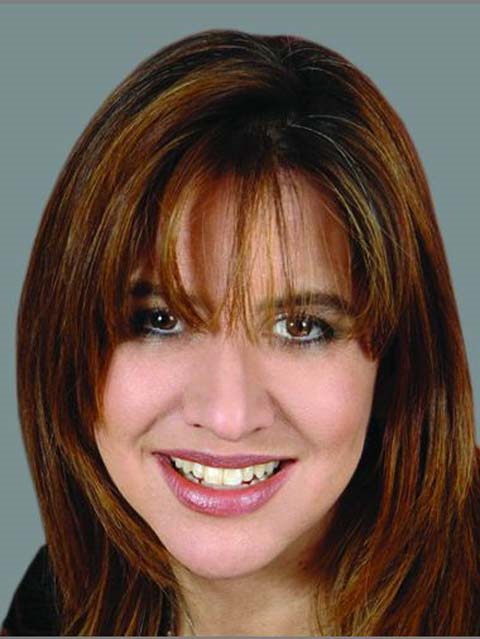203 326 Carlaw Avenue, Toronto
- Bedrooms: 2
- Bathrooms: 2
- Type: Apartment
- Added: 32 days ago
- Updated: 11 days ago
- Last Checked: 1 hours ago
""The Pink Panther Loft"" fully furnished rental, available for short term 1 month min stay in Leslieville's iconic super hip century old building The i-Zone with underground parking! Please note we leave this listing up year round but it has been fully rented until now. Don't let the DOM fool you. Price negotiable for longer stays. 1634 sq ft inside w/ brand new 250 sqft terrace w/bbq. 14ft wood plank ceilings & beautiful hardwood floors. Open concept 1 bed w/separate office. The office has rolling glass doors that make it fully enclosed. Office desk could be removed & replaced with queen size bed. 4 piece ensuite w/rain shower head & wand. South-east corner unit w/large skylight & windows bring in lots of natural light. Very large primary bdrm w/wardrobe system that can accommodate the largest of wardrobes. King size bed. Bdrm features both blackout & sunshade blinds along w/curtains. Modern chef's kitchen w/stone countertops. No connecting walls w/another unit making it very quiet but also allowing the tenant to have lively dinner parties w/out disturbing anyone. 2nd bath is 4 piece w/deep soaker tub. Pets possible.
Property DetailsKey information about 203 326 Carlaw Avenue
Interior FeaturesDiscover the interior design and amenities
Exterior & Lot FeaturesLearn about the exterior and lot specifics of 203 326 Carlaw Avenue
Location & CommunityUnderstand the neighborhood and community
Business & Leasing InformationCheck business and leasing options available at 203 326 Carlaw Avenue
Property Management & AssociationFind out management and association details
Room Dimensions

This listing content provided by REALTOR.ca
has
been licensed by REALTOR®
members of The Canadian Real Estate Association
members of The Canadian Real Estate Association
Nearby Listings Stat
Active listings
171
Min Price
$42
Max Price
$7,999
Avg Price
$3,382
Days on Market
48 days
Sold listings
89
Min Sold Price
$45
Max Sold Price
$5,650
Avg Sold Price
$3,222
Days until Sold
37 days















