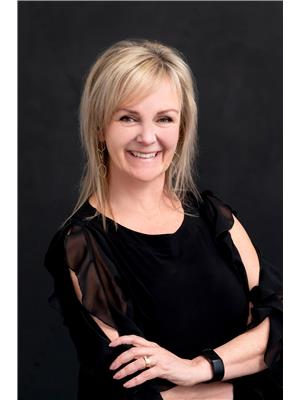218 Molloy Street, Saskatoon
- Bedrooms: 4
- Bathrooms: 3
- Living area: 1560 square feet
- Type: Residential
Source: Public Records
Note: This property is not currently for sale or for rent on Ovlix.
We have found 6 Houses that closely match the specifications of the property located at 218 Molloy Street with distances ranging from 2 to 10 kilometers away. The prices for these similar properties vary between 334,900 and 549,900.
Nearby Places
Name
Type
Address
Distance
Lawson Heights School
School
430 Redberry Rd
1.5 km
Saskatoon Provincial Correctional Centre
Establishment
910 60 St E
1.7 km
Next Level Game Exchange
Store
202 Primrose Dr
1.7 km
Pizza Hut
Meal takeaway
202 Primrose Dr
1.7 km
Crackers Restaurant
Restaurant
227 Pinehouse Dr
1.8 km
Fountain Tire
Store
2922 Millar Ave
1.9 km
Boston Pizza
Restaurant
826 51 St
2.4 km
The Mall at Lawson Heights
Shopping mall
134 Primrose Dr
2.4 km
Astro Towing
Establishment
3015 Miners Ave
2.6 km
Tantrix Body Art
Store
107 3 Ave N
2.9 km
Gregg's Home Services
Electrician
503 51 St
3.1 km
Silverspring School
School
610 Konihowski Rd
3.6 km
Property Details
- Cooling: Central air conditioning
- Heating: Forced air, Natural gas
- Year Built: 1982
- Structure Type: House
Interior Features
- Basement: Finished, Partial
- Appliances: Washer, Refrigerator, Dishwasher, Stove, Dryer, Microwave, Alarm System, Garburator, Window Coverings, Garage door opener remote(s)
- Living Area: 1560
- Bedrooms Total: 4
- Fireplaces Total: 1
- Fireplace Features: Wood, Conventional
Exterior & Lot Features
- Lot Features: Treed, Rectangular
- Lot Size Units: square feet
- Parking Features: Attached Garage, Parking Space(s)
- Lot Size Dimensions: 6022.90
Location & Community
- Common Interest: Freehold
Tax & Legal Information
- Tax Year: 2024
- Tax Annual Amount: 4343
Additional Features
- Security Features: Alarm system
One of the rare split levels with 3 levels above grade in Silverwood Heights, 218 Molloy Street is the one you've been waiting for! Set foot inside the front door and you'll instantly love the layout starting with the open concept living, dining and kitchen space. Step outside the kitchen onto the large sunny deck where you'll enjoy barbecuing and relaxing. The vinyl plank floors were installed in 2021 throughout the three above-grade floors. Upstairs you'll find 3 bedrooms including the larger primary suite with a 2 piece ensuite bathroom and an additional 4 piece bathroom. The third level down features access to the double attached garage and a cool den with a classic 1980s oak wet bar and matching fireplace where you'll love to hang out with your buddies! There's another bedroom and a 4 piece bathroom perfect for guests, being separated from the upstairs family bedrooms. From this level there's another access outside to the lower deck and hot tub just through the back door. One more level down has another large living space perfect for games, a kids playroom or theatre room along with the laundry and plenty of storage space. The backyard is spacious with a fire pit, garden area, mature trees and lots of room to entertain and play. Book your private showing today. (id:1945)
Demographic Information
Neighbourhood Education
| Master's degree | 30 |
| Bachelor's degree | 55 |
| University / Below bachelor level | 35 |
| Certificate of Qualification | 30 |
| College | 75 |
| University degree at bachelor level or above | 105 |
Neighbourhood Marital Status Stat
| Married | 230 |
| Widowed | 25 |
| Divorced | 40 |
| Separated | 15 |
| Never married | 165 |
| Living common law | 50 |
| Married or living common law | 280 |
| Not married and not living common law | 240 |
Neighbourhood Construction Date
| 1961 to 1980 | 55 |
| 1981 to 1990 | 185 |
| 1991 to 2000 | 15 |
| 2001 to 2005 | 10 |










