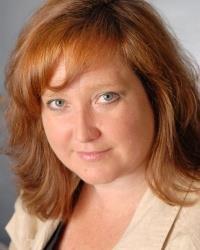1180 Cope Drive, Ottawa
- Bedrooms: 3
- Bathrooms: 3
- Type: Townhouse
- Added: 24 days ago
- Updated: 3 hours ago
- Last Checked: 7 minutes ago
*OPEN HOUSE Nov 23rd 12-4pm (meet at 707 Ploughman) Brand NEW home, under construction, models available to show! The Beckwith model END UNIT by Patten Homes elevates modern living with its stunning design, featuring 3 beds and 3 baths, and finished to an exceptional standard. The main floor open layout is perfect for everyday life & entertaining. Spacious kitchen with large island & breakfast bar flows effortlessly into the living area. From here access the 6' x 4' wood deck in the rear yard, ideal for outdoor gatherings. Upstairs, find a luxurious primary suite featuring a sophisticated 4pc ensuite & walk-in closet. Family room with cozy gas fireplace provides a welcoming space for relaxation, while the well-sized second & third bedrooms are located near a full bathroom and laundry. Finished lower level rec room creates opportunity for additional living space-family room, home office, or gym. *Photos of Beckwith model at 700 Ploughman to show quality of finish only* (id:1945)
powered by

Property DetailsKey information about 1180 Cope Drive
Interior FeaturesDiscover the interior design and amenities
Exterior & Lot FeaturesLearn about the exterior and lot specifics of 1180 Cope Drive
Location & CommunityUnderstand the neighborhood and community
Utilities & SystemsReview utilities and system installations
Tax & Legal InformationGet tax and legal details applicable to 1180 Cope Drive
Room Dimensions

This listing content provided by REALTOR.ca
has
been licensed by REALTOR®
members of The Canadian Real Estate Association
members of The Canadian Real Estate Association
Nearby Listings Stat
Active listings
45
Min Price
$450,000
Max Price
$1,895,000
Avg Price
$829,951
Days on Market
52 days
Sold listings
23
Min Sold Price
$535,000
Max Sold Price
$1,299,900
Avg Sold Price
$774,171
Days until Sold
50 days
Nearby Places
Additional Information about 1180 Cope Drive















