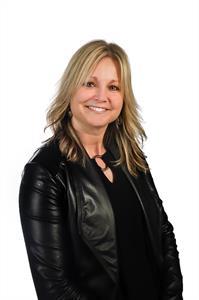188 Lake Breeze Drive, Ashfieldcolbornewawanosh
- Bedrooms: 2
- Bathrooms: 2
- Living area: 1321 square feet
- Type: Residential
- Added: 142 days ago
- Updated: 1 days ago
- Last Checked: 2 hours ago
Introducing a turnkey bungalow in the sought-after adult lifestyle community, The Bluffs. This charming home offers a comfortable living experience with its 2 bedrooms and 2 bathrooms. The interior design showcases timeless finishes that add a touch of elegance to every corner. The kitchen is a highlight, featuring stainless steel appliances and a convenient walk-in pantry for all your storage needs. One of the standout features of this bungalow is the great-sized deck, complete with an awning, providing the perfect space for outdoor relaxation and entertainment. Living in The Bluffs offers more than just a beautiful home; it provides access to a stunning community centre where residents can enjoy various amenities and engage in social activities. The sense of community here is truly remarkable, making it an ideal place to create lasting memories and meaningful connections. This turnkey bungalow in The Bluffs offers not only a comfortable and stylish living space but also a vibrant community and a fulfilling lifestyle. Don't miss the opportunity to make this your dream home in this desirable adult lifestyle community. (id:1945)
powered by

Property DetailsKey information about 188 Lake Breeze Drive
Interior FeaturesDiscover the interior design and amenities
Exterior & Lot FeaturesLearn about the exterior and lot specifics of 188 Lake Breeze Drive
Location & CommunityUnderstand the neighborhood and community
Tax & Legal InformationGet tax and legal details applicable to 188 Lake Breeze Drive
Additional FeaturesExplore extra features and benefits
Room Dimensions

This listing content provided by REALTOR.ca
has
been licensed by REALTOR®
members of The Canadian Real Estate Association
members of The Canadian Real Estate Association
Nearby Listings Stat
Active listings
10
Min Price
$399,000
Max Price
$624,500
Avg Price
$487,250
Days on Market
126 days
Sold listings
1
Min Sold Price
$525,900
Max Sold Price
$525,900
Avg Sold Price
$525,900
Days until Sold
120 days
Nearby Places
Additional Information about 188 Lake Breeze Drive
















