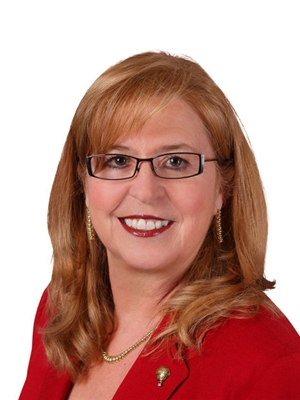138 Nolanhurst Rise Nw, Calgary
- Bedrooms: 6
- Bathrooms: 4
- Living area: 2040 square feet
- Type: Residential
- Added: 13 days ago
- Updated: 9 days ago
- Last Checked: 1 hours ago
Stunning Home in Family-Oriented Nolan Hill. Imagine family living in a solidly built, stylish 2-story detached house. This move-in ready home provides a brilliant lifestyle for creating memories for kids and family, brilliant design, finished in neutral grey, pleasing fresh paint accentuated with white trim, hardwood flooring, south facing backyard, oversize double attached garage, you will love it. The main floor features will delight you, 9-ft ceilings, elegant kitchen cabinets with crown molding, fashionable backsplash, roomy corner pantry, living / dining room with large windows bring natural sunlight into the whole space, fireplace while relaxing with that special someone, half bath and a roomy office. Upstairs you will find 4 bedrooms, a large bonus room with skylight, 2 bathrooms including a 5-pcs master bedroom ensuite with Skylight, double sinks and a Jacuzzi, a glass standing shower, walk-in closet, and a convenient laundry room. The basement reveals a fully-finished 2-bed, 1-bath legal suite with a separate entrance, modern kitchen, and 4-piece bathroom / laundry room, a perfect mortgage helper to lease or rent as an Airbnb, or to accommodate extended family. 138 Nolanhurst Rise NW is certainly a must-see property! Please check out the virtual tour of this beautiful property, it would be my absolute pleasure to give you a tour! (id:1945)
powered by

Property DetailsKey information about 138 Nolanhurst Rise Nw
- Cooling: None
- Heating: Forced air
- Stories: 2
- Year Built: 2017
- Structure Type: House
- Foundation Details: Poured Concrete
- Construction Materials: Wood frame
Interior FeaturesDiscover the interior design and amenities
- Basement: Full, Separate entrance, Suite
- Flooring: Hardwood, Carpeted, Other, Ceramic Tile
- Appliances: Washer, Refrigerator, Dishwasher, Stove, Dryer, Microwave Range Hood Combo, Window Coverings, Garage door opener, Washer & Dryer
- Living Area: 2040
- Bedrooms Total: 6
- Fireplaces Total: 1
- Bathrooms Partial: 1
- Above Grade Finished Area: 2040
- Above Grade Finished Area Units: square feet
Exterior & Lot FeaturesLearn about the exterior and lot specifics of 138 Nolanhurst Rise Nw
- Lot Features: See remarks, Parking
- Lot Size Units: square meters
- Parking Total: 4
- Parking Features: Attached Garage
- Lot Size Dimensions: 311.00
Location & CommunityUnderstand the neighborhood and community
- Common Interest: Freehold
- Street Dir Suffix: Northwest
- Subdivision Name: Nolan Hill
Tax & Legal InformationGet tax and legal details applicable to 138 Nolanhurst Rise Nw
- Tax Lot: 42
- Tax Year: 2024
- Tax Block: 41
- Parcel Number: 0037016342
- Tax Annual Amount: 4854
- Zoning Description: R-1N
Room Dimensions
| Type | Level | Dimensions |
| 2pc Bathroom | Main level | 4.92 Ft x 4.92 Ft |
| Dining room | Main level | 9.50 Ft x 10.92 Ft |
| Foyer | Main level | 5.83 Ft x 9.67 Ft |
| Kitchen | Main level | 12.33 Ft x 8.67 Ft |
| Living room | Main level | 15.00 Ft x 14.33 Ft |
| Office | Main level | 9.83 Ft x 9.83 Ft |
| 4pc Bathroom | Second level | 4.92 Ft x 8.33 Ft |
| 5pc Bathroom | Second level | 11.92 Ft x 10.42 Ft |
| Bedroom | Second level | 10.17 Ft x 10.33 Ft |
| Bedroom | Second level | 9.92 Ft x 9.83 Ft |
| Bedroom | Second level | 13.25 Ft x 11.92 Ft |
| Family room | Second level | 11.75 Ft x 14.67 Ft |
| Primary Bedroom | Second level | 17.17 Ft x 11.67 Ft |
| Laundry room | Second level | 8.67 Ft x 8.50 Ft |
| Other | Second level | 8.83 Ft x 5.83 Ft |
| 4pc Bathroom | Lower level | 5.00 Ft x 10.92 Ft |
| Bedroom | Lower level | 9.67 Ft x 9.50 Ft |
| Bedroom | Lower level | 9.67 Ft x 9.50 Ft |
| Kitchen | Lower level | 10.17 Ft x 11.67 Ft |
| Recreational, Games room | Lower level | 11.00 Ft x 11.67 Ft |

This listing content provided by REALTOR.ca
has
been licensed by REALTOR®
members of The Canadian Real Estate Association
members of The Canadian Real Estate Association
Nearby Listings Stat
Active listings
19
Min Price
$529,000
Max Price
$1,129,900
Avg Price
$801,742
Days on Market
36 days
Sold listings
15
Min Sold Price
$479,000
Max Sold Price
$1,098,000
Avg Sold Price
$751,053
Days until Sold
61 days















