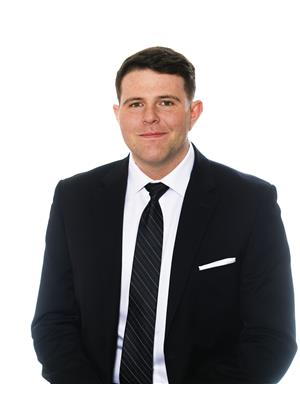215 Oconnor Road, Kamloops
- Bedrooms: 4
- Bathrooms: 2
- Living area: 2074 square feet
- Type: Residential
- Added: 53 days ago
- Updated: 10 days ago
- Last Checked: 43 minutes ago
First time offered in over 30 years! This well-appointed home in the heart of Dallas is ready for its next chapter. Featuring two bedrooms on the main floor and two more downstairs, plus two full bathrooms, there's space for everyone. The upper level boasts a cozy family room with an additional space that can easily be transformed into a third main floor bedroom or home office. Enjoy warm summer evenings on the spacious sundeck, while the lower level's large family room is perfect for entertainment. The standout feature is the expansive lot with a detached two-car garage/shop (30x25ft)—ideal for hobbies or storage. The fully fenced yard offers RV parking in the front, additional shop parking in the back, and a large area previously used as a thriving vegetable garden. Located in a family-friendly community, this property has endless possibilities. Don't miss out on this unique opportunity—call the listing broker today for full details and to schedule your (id:1945)
powered by

Show
More Details and Features
Property DetailsKey information about 215 Oconnor Road
- Roof: Asphalt shingle, Unknown
- Heating: Forced air, See remarks
- Year Built: 1973
- Structure Type: House
- Exterior Features: Vinyl siding
Interior FeaturesDiscover the interior design and amenities
- Flooring: Mixed Flooring
- Appliances: Refrigerator, Dishwasher, Range, Washer & Dryer
- Living Area: 2074
- Bedrooms Total: 4
- Fireplaces Total: 1
- Bathrooms Partial: 1
- Fireplace Features: Gas, Unknown
Exterior & Lot FeaturesLearn about the exterior and lot specifics of 215 Oconnor Road
- Lot Features: Private setting
- Water Source: Municipal water
- Lot Size Units: acres
- Parking Total: 1
- Parking Features: Attached Garage, RV, See Remarks
- Lot Size Dimensions: 0.23
Location & CommunityUnderstand the neighborhood and community
- Common Interest: Freehold
Utilities & SystemsReview utilities and system installations
- Sewer: Municipal sewage system
Tax & Legal InformationGet tax and legal details applicable to 215 Oconnor Road
- Zoning: Unknown
- Parcel Number: 006-805-485
- Tax Annual Amount: 3954
Room Dimensions

This listing content provided by REALTOR.ca
has
been licensed by REALTOR®
members of The Canadian Real Estate Association
members of The Canadian Real Estate Association
Nearby Listings Stat
Active listings
12
Min Price
$259,900
Max Price
$698,500
Avg Price
$505,225
Days on Market
65 days
Sold listings
3
Min Sold Price
$449,900
Max Sold Price
$694,900
Avg Sold Price
$531,567
Days until Sold
40 days
Additional Information about 215 Oconnor Road












































