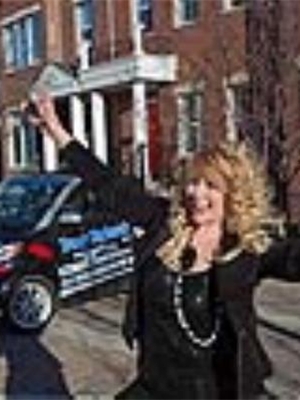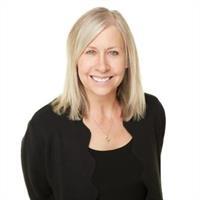3806 B 1 A Street Sw, Calgary
- Bedrooms: 4
- Bathrooms: 4
- Living area: 2409.83 square feet
- Type: Duplex
Source: Public Records
Note: This property is not currently for sale or for rent on Ovlix.
We have found 6 Duplex that closely match the specifications of the property located at 3806 B 1 A Street Sw with distances ranging from 2 to 9 kilometers away. The prices for these similar properties vary between 975,000 and 1,569,000.
Nearby Listings Stat
Active listings
32
Min Price
$639,900
Max Price
$10,000,000
Avg Price
$2,057,912
Days on Market
60 days
Sold listings
20
Min Sold Price
$674,900
Max Sold Price
$3,250,000
Avg Sold Price
$1,444,775
Days until Sold
43 days
Recently Sold Properties
Nearby Places
Name
Type
Address
Distance
BMO Centre (Stampede Park)
Establishment
1410 Olympic Way Southeast,BMO Centre
1.9 km
Scotiabank Saddledome
Stadium
555 Saddledome Rise SE
2.0 km
Calgary Stampede
Establishment
1410 Olympic Way SE
2.1 km
Boxwood
Restaurant
340 13 Ave SW
2.2 km
Central Memorial Park
Park
1221 2 St S.W
2.2 km
Boston Pizza
Restaurant
1116 17 Ave SW
2.3 km
The Fairmont Palliser Hotel
Lodging
133 9th Ave SW
2.5 km
Glenbow Museum
Museum
130 9 Ave SE
2.6 km
EPCOR CENTRE for the Performing Arts
Establishment
205 8 Ave SE
2.7 km
Blink Restaurant & Bar
Bar
111 8 Ave SW
2.7 km
Saltlik Steakhouse
Restaurant
101 8 Ave SW
2.7 km
Chinook Centre
Shopping mall
6455 Macleod Trail Southwest
2.7 km
Property Details
- Cooling: Central air conditioning
- Heating: Forced air, Natural gas
- Stories: 3
- Year Built: 2006
- Structure Type: Duplex
- Exterior Features: Brick, Stucco
- Foundation Details: Poured Concrete
- Construction Materials: ICF Block
Interior Features
- Basement: Finished, Full
- Flooring: Hardwood, Carpeted, Ceramic Tile
- Appliances: Washer, Refrigerator, Gas stove(s), Dishwasher, Wine Fridge, Dryer, Microwave, Freezer, Garburator, Hood Fan, Hot Water Instant, Water Distiller, Window Coverings, Garage door opener
- Living Area: 2409.83
- Bedrooms Total: 4
- Fireplaces Total: 2
- Bathrooms Partial: 1
- Above Grade Finished Area: 2409.83
- Above Grade Finished Area Units: square feet
Exterior & Lot Features
- Lot Features: See remarks
- Lot Size Units: square meters
- Parking Total: 2
- Parking Features: Detached Garage
- Lot Size Dimensions: 343.00
Location & Community
- Common Interest: Freehold
- Street Dir Suffix: Southwest
- Subdivision Name: Parkhill
Tax & Legal Information
- Tax Lot: 89
- Tax Year: 2024
- Tax Block: D
- Parcel Number: 0032965651
- Tax Annual Amount: 7523
- Zoning Description: R-C2
Fabulous custom built executive property in the heart of desirable Parkhill with excellent access to the Ridge, Parks, Pathway system, Tennis, Swimming, all levels of top schools + close proximity to thriving Mission community + Downtown Calgary. Contemporary in design with welcoming curb appeal + spacious front patio to with lush landscape. This attached home is a quality build with ICF construction which provides outstanding sound proofing between adjacent neighbor. Open concept main floor offering a roomy + functional kitchen with professional appliances, large island, + spacious informal dining room ideal for entertaining. Efficient use of space in main floor mudroom. Stunning great room with soaring two story ceiling, gas ribbon fireplace + retractable doors to the back patio (with phantom screen) enabling gorgeous full indoor /outdoor living with complete privacy. The outdoor space is ideal with another gas fireplace, artificial turf, built in BBQ + hot tub. Open riser staircase with glass railing leads to the second floor with two bedrooms + shared bath (large dual vanities, soaker tub + stand alone shower). The primary bedroom is a retreat on the third level + offers an abundance of built in millwork including king bed + headboard. Spa ensuite with steam shower, dual vanities + soaker tub + the walk-in closet has rough in for laundry. Two private patios on this level, both with phantom screens. Huge family room, 4th ensuited bedroom, storage + laundry on lower level. Other features of this cleverly designed property are: Infloor heating on all levels in addition to forced air heating, Air conditioning, Sonos, Skylight + glass floor to enhance natural light, Rough in for snowmelt, irrigation + reverse osmosis. Double detached garage with access from both the house + laneway. Move in + enjoy! (id:1945)
Demographic Information
Neighbourhood Education
| Master's degree | 60 |
| Bachelor's degree | 170 |
| University / Above bachelor level | 15 |
| University / Below bachelor level | 40 |
| Certificate of Qualification | 15 |
| College | 75 |
| University degree at bachelor level or above | 270 |
Neighbourhood Marital Status Stat
| Married | 330 |
| Widowed | 10 |
| Divorced | 45 |
| Separated | 15 |
| Never married | 180 |
| Living common law | 90 |
| Married or living common law | 425 |
| Not married and not living common law | 245 |
Neighbourhood Construction Date
| 1961 to 1980 | 75 |
| 1981 to 1990 | 85 |
| 1991 to 2000 | 50 |
| 2001 to 2005 | 25 |
| 2006 to 2010 | 25 |
| 1960 or before | 60 |









