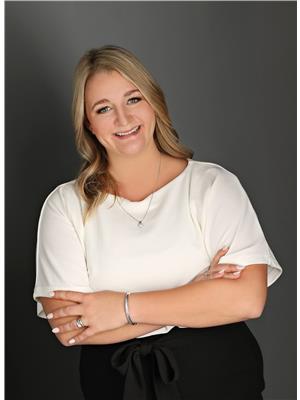87 Ninth Street W, Stormont Dundas And Glengarry
- Bedrooms: 2
- Bathrooms: 2
- Type: Residential
- Added: 103 days ago
- Updated: 18 hours ago
- Last Checked: 10 hours ago
Great starter home for First Time Buyers or as an Investment. Generous space on the Main floor with a Porch, Kitchen, Dining and Living room accompanied by a Sitting Area and a Powder room. Upper floor has 2 generous Bedrooms and 1 Full Bathroom. Enjoy your BBQ on your large Deck in the large fenced yard, ideal for for the enjoyment of children and pets. Includes a Storage Shed. All amenities close by.
powered by

Property DetailsKey information about 87 Ninth Street W
Interior FeaturesDiscover the interior design and amenities
Exterior & Lot FeaturesLearn about the exterior and lot specifics of 87 Ninth Street W
Location & CommunityUnderstand the neighborhood and community
Utilities & SystemsReview utilities and system installations
Tax & Legal InformationGet tax and legal details applicable to 87 Ninth Street W
Room Dimensions

This listing content provided by REALTOR.ca
has
been licensed by REALTOR®
members of The Canadian Real Estate Association
members of The Canadian Real Estate Association
Nearby Listings Stat
Active listings
36
Min Price
$269,000
Max Price
$729,000
Avg Price
$420,631
Days on Market
60 days
Sold listings
0
Min Sold Price
$0
Max Sold Price
$0
Avg Sold Price
$0
Days until Sold
days
Nearby Places
Additional Information about 87 Ninth Street W














