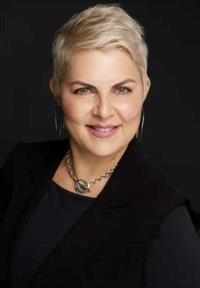160 Saddlelake Manor Ne, Calgary
- Bedrooms: 6
- Bathrooms: 4
- Living area: 2166.23 square feet
- Type: Duplex
- Added: 7 days ago
- Updated: 4 days ago
- Last Checked: 13 hours ago
Discover Luxury Living in Calgary’s Most Sought-After Community!Welcome to this brand-new, beautifully designed two-storey home, thoughtfully crafted to offer elegance and functionality. Boasting 6 spacious bedrooms and 4 full bathrooms, including a main-floor master bedroom with attached bathroom and a 2-bedroom legal suite, this property stands out in its class.Key Features at a Glance:* Spice Kitchen with a gas stove *Custom Shower in the master bedroom. * 8-foot doors throughout the house.* Painted ceilings in the living room and kitchen.* Elevated double detached garage with an 8-foot door.* Concrete sidewalk to the basement is already in place for easy access.Additional Highlights:9 ft ceilings on all three levels for an open and airy feel.Spacious living areas with feature walls and modern fireplaces.A chef’s kitchen with a large island, built-in high-end appliances, and tall cabinets.Bonus room with vaulted ceilings for versatile use.Large backyard, extending over 40 feet, ideal for relaxation and entertainment.Covered porch and balcony.Dual furnaces to ensure optimal comfort and energy efficiency. This home is perfectly situated with easy access to:Calgary International AirportTop-rated schools and major shopping hubsLRT station and major highwaysHospitals and recreation facilitiesDon’t miss your chance to own this exceptional home with exclusive features that set it apart from the rest. Schedule your private tour today! (id:1945)
powered by

Property DetailsKey information about 160 Saddlelake Manor Ne
Interior FeaturesDiscover the interior design and amenities
Exterior & Lot FeaturesLearn about the exterior and lot specifics of 160 Saddlelake Manor Ne
Location & CommunityUnderstand the neighborhood and community
Utilities & SystemsReview utilities and system installations
Tax & Legal InformationGet tax and legal details applicable to 160 Saddlelake Manor Ne
Additional FeaturesExplore extra features and benefits
Room Dimensions

This listing content provided by REALTOR.ca
has
been licensed by REALTOR®
members of The Canadian Real Estate Association
members of The Canadian Real Estate Association
Nearby Listings Stat
Active listings
66
Min Price
$520,000
Max Price
$950,000
Avg Price
$702,940
Days on Market
37 days
Sold listings
38
Min Sold Price
$535,000
Max Sold Price
$1,200,000
Avg Sold Price
$699,588
Days until Sold
60 days
Nearby Places
Additional Information about 160 Saddlelake Manor Ne
















