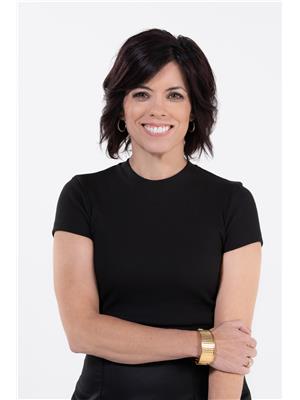202 17 Baldwin Street, Whitby
- Bedrooms: 2
- Bathrooms: 3
- Type: Townhouse
- Added: 62 days ago
- Updated: 36 days ago
- Last Checked: 3 hours ago
ABSOLUTELY STUNNING, CUSTOM DESIGNED, 3-STOREY TOWNHOUSE WITH PRIVATE ELEVATOR FROM THE GARAGE TO MAIN LEVEL WITHIN THE GROWING COMMUNITY OF BROOKLIN IN NORTH WHITBY. GREAT FOR YOUNG FAMILY OR DOWNSIZING. HUGE TERRACE OVER THE 2-CAR GARAGE, GREAT FOR BBQ & ENTERTAINMENT. BRIGHT AND SPACIOUS MAIN LEVEL WITH SOARING 17FT CEILING IN LIVING/DINING ROOM. OPEN CONCEPT KITCHEN WITH 10FT CENTRE ISLAND/BREAKFAST BAR AND S/S APPLIANCES. POT LIGHTS THRUOUT. PRIMARY BEDROOM WITH 3PCS ENSUITE, HIS/HER W/I CLOSETS AND TRAY CEILING. DEN OVERLOOKS THE LIVING/DINING AND CAN BE CONVERTED BACK AS THE 2ND BEDROOM WITH 4PCS ENSUITE AND CLOSET.CLOSE TO ALL AMENITIES, SHOPS, RESTAURANTS, SCHOOLS, COMMUNITY CENTRE, PARK. MINUTES TO HWY 7, 407 & 412.
powered by

Property DetailsKey information about 202 17 Baldwin Street
- Cooling: Central air conditioning
- Heating: Forced air, Natural gas
- Stories: 3
- Structure Type: Row / Townhouse
- Exterior Features: Brick
- Foundation Details: Concrete
Interior FeaturesDiscover the interior design and amenities
- Flooring: Hardwood, Carpeted
- Appliances: Water Heater
- Bedrooms Total: 2
- Bathrooms Partial: 1
Exterior & Lot FeaturesLearn about the exterior and lot specifics of 202 17 Baldwin Street
- Parking Total: 2
- Parking Features: Garage
- Building Features: Visitor Parking
Location & CommunityUnderstand the neighborhood and community
- Directions: Baldwin & Hwy 7
- Common Interest: Condo/Strata
- Community Features: Community Centre, Pet Restrictions
Property Management & AssociationFind out management and association details
- Association Fee: 470
- Association Name: MCD INDEPENDENT PROPERTY MANAGEMENT 905-728-7055
- Association Fee Includes: Common Area Maintenance, Water, Insurance, Parking
Tax & Legal InformationGet tax and legal details applicable to 202 17 Baldwin Street
- Tax Annual Amount: 5581.5
Room Dimensions

This listing content provided by REALTOR.ca
has
been licensed by REALTOR®
members of The Canadian Real Estate Association
members of The Canadian Real Estate Association
Nearby Listings Stat
Active listings
19
Min Price
$749,000
Max Price
$1,579,990
Avg Price
$1,086,420
Days on Market
62 days
Sold listings
6
Min Sold Price
$699,900
Max Sold Price
$1,325,000
Avg Sold Price
$983,950
Days until Sold
39 days
Nearby Places
Additional Information about 202 17 Baldwin Street



























