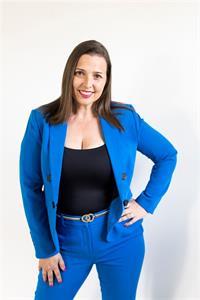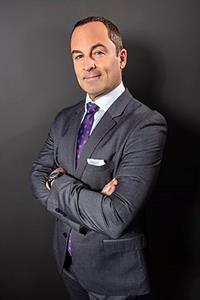54 Blackfriar Lane, Brantford
- Bedrooms: 4
- Bathrooms: 5
- Living area: 5195 square feet
- Type: Residential
Source: Public Records
Note: This property is not currently for sale or for rent on Ovlix.
We have found 6 Houses that closely match the specifications of the property located at 54 Blackfriar Lane with distances ranging from 2 to 10 kilometers away. The prices for these similar properties vary between 1,075,000 and 1,649,900.
Nearby Listings Stat
Active listings
1
Min Price
$699,900
Max Price
$699,900
Avg Price
$699,900
Days on Market
125 days
Sold listings
1
Min Sold Price
$1,479,900
Max Sold Price
$1,479,900
Avg Sold Price
$1,479,900
Days until Sold
60 days
Property Details
- Cooling: Central air conditioning, Air exchanger
- Heating: Forced air, Natural gas
- Stories: 2
- Structure Type: House
- Exterior Features: Brick
- Foundation Details: Poured Concrete
Interior Features
- Basement: Finished, Full
- Flooring: Tile, Laminate
- Appliances: Washer, Refrigerator, Water softener, Dishwasher, Oven, Dryer, Cooktop, Window Coverings, Garage door opener, Garage door opener remote(s), Water Heater
- Bedrooms Total: 4
- Fireplaces Total: 1
- Bathrooms Partial: 1
Exterior & Lot Features
- Lot Features: Irregular lot size, Flat site
- Water Source: Municipal water
- Parking Total: 5
- Pool Features: Inground pool
- Parking Features: Attached Garage
- Building Features: Fireplace(s)
- Lot Size Dimensions: 70.2 FT ; 44.99ft x 130.76ft x 69.07ft x 128.73ft
Location & Community
- Directions: Cameron Lane to Blackfriar Lane
- Common Interest: Freehold
Utilities & Systems
- Sewer: Sanitary sewer
Tax & Legal Information
- Tax Year: 2024
- Tax Annual Amount: 8836.79
- Zoning Description: R1B
Welcome home to 54 Blackfriar Lane, a stunning all brick, 2-storey home located on a quiet tree-lined street in the North End of Brantford. This 4 bed, 4.5 bathroom home has more than 5000 square feet of finished living space, with a finishedbasement!This home offers curb appeal & more with a stunning brick exterior, with black highlights including a stamped concrete driveway & walkway that leads you up to the front entrance. The foyer offers high ceilings with a curved staircase as a focal point. A formal living room & dining room combination is perfect for entertaining your guests for special occasions.The kitchen is the heart of the home & has been completely renovated with mocha-toned cabinetry, stainless steel appliances, ample storage & quartz countertops. With a large breakfast nook that's perfect for making your morning coffee & an enormous breakfast area - this will be the gathering place of your home.A large living room with a natural gas fireplace & cultured stone surround will be the place where you come together as a family after a fabulous meal. The main floor also has an office that would make a great main floor bedroom, powder room, & large laundry room with outdoor & garage access.Make your way up the winding staircase to find a fabulous primary suite with loads of closet space & an ensuite bathroom that will make you think you're at the spa! Three additional bedrooms, & two full bathrooms, one of which is a second ensuite located in the front bedroom, complete the upper level.This house continues on into the basement with the perfect place for your gym, a large games & recreation area that features a bar, a fifth guest room with jack & jill privilege to the fourth full bathroom in the house!We've saved the best for last with the backyard oasis you've been looking for including an in-ground pool & loads of space to entertain. This home truly has it all and is located close to parks, schools and highway access! (id:1945)










