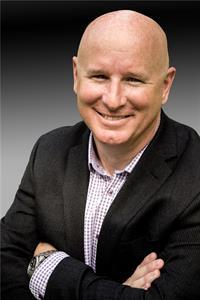133 Sekura Crescent Unit 21, Cambridge
- Bedrooms: 3
- Bathrooms: 2
- Living area: 1451 square feet
- Type: Residential
Source: Public Records
Note: This property is not currently for sale or for rent on Ovlix.
We have found 6 Houses that closely match the specifications of the property located at 133 Sekura Crescent Unit 21 with distances ranging from 2 to 7 kilometers away. The prices for these similar properties vary between 599,000 and 819,900.
Nearby Listings Stat
Active listings
38
Min Price
$499,000
Max Price
$1,019,999
Avg Price
$659,564
Days on Market
48 days
Sold listings
49
Min Sold Price
$439,900
Max Sold Price
$859,900
Avg Sold Price
$641,792
Days until Sold
134 days
Property Details
- Cooling: Central air conditioning
- Heating: Forced air, Natural gas
- Stories: 2
- Year Built: 1987
- Structure Type: Row / Townhouse
- Exterior Features: Brick, Vinyl siding
- Building Area Total: 1451
- Foundation Details: Poured Concrete
- Architectural Style: 2 Level
Interior Features
- Basement: Partially finished, Full
- Appliances: Washer, Refrigerator, Water softener, Stove, Dryer
- Living Area: 1451
- Bedrooms Total: 3
- Bathrooms Partial: 1
Exterior & Lot Features
- Lot Features: Park setting, Southern exposure, Park/reserve, Paved driveway, Year Round Living, Shared Driveway, Country residential
- Water Source: Municipal water
- Parking Total: 2
- Parking Features: Shared
- Lot Size Dimensions: 0 x 0
Location & Community
- Directions: RURAL
- Common Interest: Condo/Strata
- Community Features: Community Centre
Property Management & Association
- Association Fee: 420
Utilities & Systems
- Sewer: Municipal sewage system
Tax & Legal Information
- Tax Year: 2023
- Tax Annual Amount: 2544
- Zoning Description: RM4
Additional Features
- Photos Count: 22
Welcome home!! This 3 bed 1.2 bath condo townhouse has many great features. Main floor has hardwood floors and a Livingroom dining room combination complete with a walk through oak kitchen that has plenty of storage. The primary on 2nd FL is spacious with a his/hers closet and big windows that let in the natural light. Two additional good sized bedrooms and a 4 pc bath. The basement is unfinished which allows you to re configure to your needs. Adjacent to primary school and close to all amenities. (id:1945)










