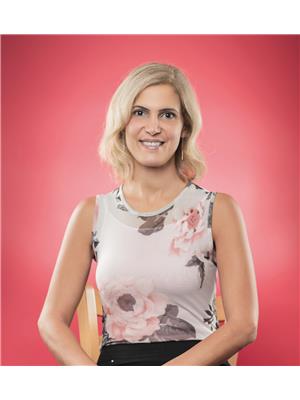2380 Academy, Windsor
- Bedrooms: 5
- Bathrooms: 4
- Living area: 2924 square feet
- Type: Residential
- Added: 113 days ago
- Updated: 7 days ago
- Last Checked: 9 hours ago
Welcome to your dream home! 2924 Sq. Ft. custom built executive two-story home featuring soaring cathedral ceilings, newly renovated dining room, completely new chef's dream kitchen (2023) with granite countertops, elegant granite flooring and professional appliances. Retreat to the Great Room and relax by the fireplace framed by grand wooden beams and classic wainscotting. Step through the new patio door to the private backyard oasis featuring an in-ground pool and jacuzzi - perfect for staycations and entertaining. The charming pool house, with its warm cedar walls and ceiling, includes a half bath for guests. Potential income w/separate entrance to the spacious basement, offering endless possibilities for an in-law suite. This level includes a second kitchen, family room, another bedroom, a separate craft/games room and 4pc bath. Rest easy knowing your home is equipped with a newer furnace and AC (2019), all-new double pane glass panels (installed 2018), newer roof (2019). (id:1945)
powered by

Property DetailsKey information about 2380 Academy
Interior FeaturesDiscover the interior design and amenities
Exterior & Lot FeaturesLearn about the exterior and lot specifics of 2380 Academy
Location & CommunityUnderstand the neighborhood and community
Tax & Legal InformationGet tax and legal details applicable to 2380 Academy
Room Dimensions

This listing content provided by REALTOR.ca
has
been licensed by REALTOR®
members of The Canadian Real Estate Association
members of The Canadian Real Estate Association
Nearby Listings Stat
Active listings
12
Min Price
$599,900
Max Price
$1,750,000
Avg Price
$1,089,033
Days on Market
84 days
Sold listings
6
Min Sold Price
$599,000
Max Sold Price
$1,129,900
Avg Sold Price
$928,633
Days until Sold
51 days
Nearby Places
Additional Information about 2380 Academy

















