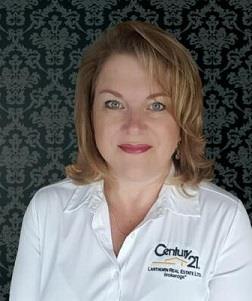373 Deshane Road, Marlbank
- Bedrooms: 3
- Bathrooms: 2
- Living area: 1447.7 square feet
- Type: Residential
- Added: 38 days ago
- Updated: 15 days ago
- Last Checked: 11 hours ago
Discover this charming 1.5-story home, set on 1.798 acres of peaceful, tree-surrounded land on a quiet road near trails and crown property. The property features a practical barn (previously used for horses, 8 stalls total) and a chicken coop, ideal for a bit of country living. Inside, you'll find original hardwood floors and built in wardrobes, three comfortable bedrooms and 2 bathrooms (one conveniently located on the main level and another upstairs near the bedrooms). The kitchen includes a handy island that seats two, perfect for quick meals or chatting while cooking. Main floor laundry adds to the ease of living here. The basement makes for a great storage area. Step outside to enjoy the yard, complete with an above-ground pool for those warm summer days and a garage with 200-amp power. This property offers a great mix of comfort and outdoor space. Only 25 minutes to Napanee, 15 minutes to Tweed or 40 minutes to Belleville Book your showing today! (id:1945)
powered by

Property Details
- Cooling: None
- Heating: Forced air, Propane
- Stories: 1.5
- Structure Type: House
- Exterior Features: Vinyl siding
- Foundation Details: Stone
Interior Features
- Basement: Unfinished, Crawl space
- Appliances: Washer, Refrigerator, Stove, Dryer, Hood Fan
- Living Area: 1447.7
- Bedrooms Total: 3
- Above Grade Finished Area: 1447.7
- Above Grade Finished Area Units: square feet
- Above Grade Finished Area Source: Other
Exterior & Lot Features
- Lot Features: Southern exposure, Country residential
- Water Source: Well
- Lot Size Units: acres
- Parking Total: 3
- Pool Features: Above ground pool
- Lot Size Dimensions: 1.798
Location & Community
- Directions: Take Hwy 41 north just past Erinsville, left onto Keegans Rd and follow to the end, Right on Waddell Rd, Left on Deshane Rd to ""T"", keep left, then next right. Follow to 373.
- Common Interest: Freehold
- Subdivision Name: Hungerford (Twp)
Utilities & Systems
- Sewer: Septic System
- Utilities: Electricity, Telephone
Tax & Legal Information
- Tax Annual Amount: 2147.38
- Zoning Description: RR
Room Dimensions
This listing content provided by REALTOR.ca has
been licensed by REALTOR®
members of The Canadian Real Estate Association
members of The Canadian Real Estate Association
















