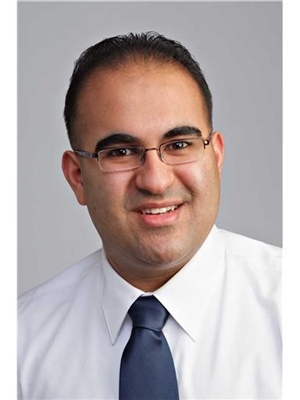2086 Fairmont Common, Burlington
- Bedrooms: 3
- Bathrooms: 3
- Living area: 1883 square feet
- Type: Townhouse
- Added: 30 days ago
- Updated: 19 days ago
- Last Checked: 11 hours ago
Step inside this brand new never lived in 3-storey 3 bed 2.5 bath townhome located in the desirable Tyandaga neighborhood. Office situated on the main floor. Second floor offers great room, kitchen and breakfast area. Third floor features a primary bedroom with 4-pc ensuite, along with two additional bedrooms and a 4-pc main bath. Excellent location close to schools, parks, public transit and more! (id:1945)
powered by

Property DetailsKey information about 2086 Fairmont Common
Interior FeaturesDiscover the interior design and amenities
Exterior & Lot FeaturesLearn about the exterior and lot specifics of 2086 Fairmont Common
Location & CommunityUnderstand the neighborhood and community
Property Management & AssociationFind out management and association details
Utilities & SystemsReview utilities and system installations
Tax & Legal InformationGet tax and legal details applicable to 2086 Fairmont Common
Room Dimensions

This listing content provided by REALTOR.ca
has
been licensed by REALTOR®
members of The Canadian Real Estate Association
members of The Canadian Real Estate Association
Nearby Listings Stat
Active listings
32
Min Price
$649,000
Max Price
$1,899,000
Avg Price
$1,084,268
Days on Market
28 days
Sold listings
10
Min Sold Price
$655,000
Max Sold Price
$1,689,000
Avg Sold Price
$963,639
Days until Sold
31 days
Nearby Places
Additional Information about 2086 Fairmont Common











