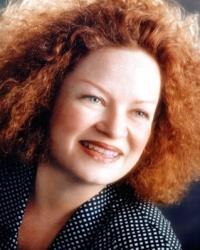570 De Mazenod Avenue Unit 802, Ottawa
- Bedrooms: 2
- Bathrooms: 2
- Type: Apartment
- Added: 1 day ago
- Updated: 23 hours ago
- Last Checked: 15 hours ago
Welcome to 802 at 570 De Mazenod Avenue; this stunning 2-bed, 2-bath corner unit embodies modern elegance with its sun-drenched, south-west-facing layout, ensuring bright afternoons throughout the home. The open-concept kitchen boasts sleek quartz waterfall counters & a spacious 6-seater island, perfect for culinary creations or entertainment. Step outside to your private balcony, where the peaceful views of the Rideau River create a serene backdrop for your everyday life. Beyond your home, indulge in an active lifestyle—kayak along the river, play tennis in nearby Brentwood Park, or explore scenic trails. Greystone Village’s vibrant atmosphere is enriched by charming coffee shops, diverse restaurants, and the lively Main St. Farmer’s Market, all just steps away. Plus, the building's exceptional amenities, including a well-equipped gym, guest suites, & a stylish lounge. This riverside haven combines luxury, convenience, & community. (id:1945)
powered by

Property Details
- Cooling: Central air conditioning
- Heating: Forced air, Natural gas
- Stories: 1
- Year Built: 2021
- Structure Type: Apartment
- Exterior Features: Concrete
- Foundation Details: Poured Concrete
Interior Features
- Basement: None, Not Applicable
- Flooring: Other, Ceramic
- Appliances: Washer, Refrigerator, Dishwasher, Wine Fridge, Stove, Dryer, Microwave, Hood Fan, Blinds
- Bedrooms Total: 2
Exterior & Lot Features
- Lot Features: Automatic Garage Door Opener
- Water Source: Municipal water
- Parking Total: 1
- Parking Features: Underground
- Building Features: Storage - Locker, Exercise Centre, Guest Suite, Laundry - In Suite
Location & Community
- Common Interest: Condo/Strata
- Community Features: Pets Allowed, Recreational Facilities
Property Management & Association
- Association Fee: 698.2
- Association Name: Condominium Management Group - 613-237-9519
- Association Fee Includes: Property Management, Waste Removal, Caretaker, Other, See Remarks, Condominium Amenities, Recreation Facilities, Reserve Fund Contributions
Utilities & Systems
- Sewer: Municipal sewage system
Tax & Legal Information
- Tax Year: 2024
- Parcel Number: 160760104
- Tax Annual Amount: 8340
- Zoning Description: R5B[2308]
Room Dimensions

This listing content provided by REALTOR.ca has
been licensed by REALTOR®
members of The Canadian Real Estate Association
members of The Canadian Real Estate Association
















