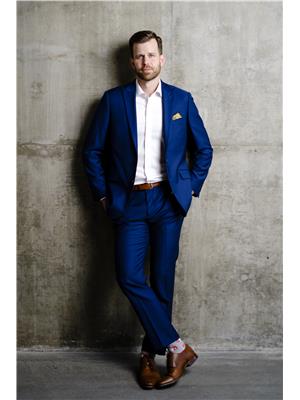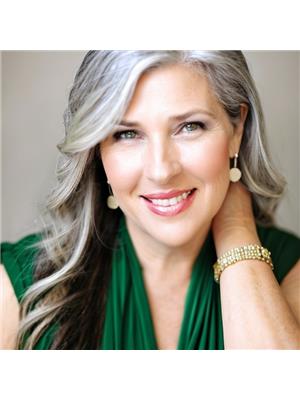57 Poplar Street, Ottawa
- Bedrooms: 3
- Bathrooms: 3
- Type: Residential
- Added: 31 days ago
- Updated: 3 days ago
- Last Checked: 19 hours ago
Ever wonder what separates a truly special home from the rest? Brought to you by acclaimed architect Colizza Bruni and award-winning developer Urban Form, 57 Poplar is your answer. Crafted with a focus on minimizing environmental impact and using an exclusive selection of high-quality materials, this extraordinary residence expertly combines luxury & functionality in an unbeatable location. Designed to embrace natural light, the thoughtful floorplan provides great views from every room and centers around a custom, German-made Häcker kitchen featuring sustainably sourced maple cabinetry & high-end appliances. Not to be outdone, the professionally landscaped backyard offers an idyllic sanctuary, complete with perennial gardens, interlock stone and a fully electrified custom shed and studio. Other notable features include heated floors, Hunter Douglas blinds & custom drapery, smart-home automation, designer finishes & SO much more. There’s no need to keep wondering, book a showing today! (id:1945)
powered by

Property Details
- Cooling: Central air conditioning
- Heating: Radiant heat, Forced air, Natural gas
- Stories: 3
- Year Built: 2022
- Structure Type: House
- Exterior Features: Wood
Interior Features
- Basement: Not Applicable, Unknown, Slab
- Flooring: Tile, Hardwood
- Appliances: Washer, Refrigerator, Dishwasher, Stove, Dryer, Microwave, Hood Fan, Blinds
- Bedrooms Total: 3
- Fireplaces Total: 1
- Bathrooms Partial: 1
Exterior & Lot Features
- Water Source: Municipal water
- Parking Total: 1
- Parking Features: Carport
- Lot Size Dimensions: 28 ft X 50 ft (Irregular Lot)
Location & Community
- Common Interest: Freehold
Utilities & Systems
- Sewer: Municipal sewage system
Tax & Legal Information
- Tax Year: 2024
- Parcel Number: 041080360
- Tax Annual Amount: 8200
- Zoning Description: Residential
Room Dimensions
This listing content provided by REALTOR.ca has
been licensed by REALTOR®
members of The Canadian Real Estate Association
members of The Canadian Real Estate Association


















