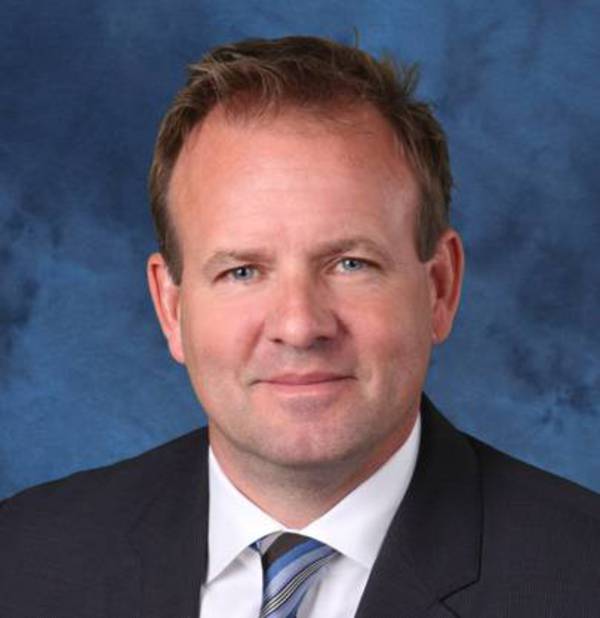18 Harmon Place Sw, Calgary
- Bedrooms: 4
- Bathrooms: 1
- Living area: 1108.27 square feet
- Type: Residential
- Added: 6 days ago
- Updated: 2 days ago
- Last Checked: 11 hours ago
Welcome to 18 Harmon Place SW! This charming home presents the perfect opportunity for both investors and first-time buyers to own a property in one of Calgary’s most desirable communities. Situated on a large, pie-shaped lot, this property offers ample outdoor space, making it perfect for hosting gatherings or simply enjoying your morning coffee. The south-facing backyard floods the home with natural light throughout the day and provides an ideal setting for summer BBQs or relaxing in the sun. With a new roof installed in (2018), this home is move-in ready. Located just minutes from Macleod Trail, you'll have quick access to grocery stores, restaurants, scenic walking paths, parks, and schools. Don’t miss your chance to own a versatile and inviting space at 18 Harmon Place SW—a home that combines comfort, community, and convenience in one of Calgary's most attractive neighbourhoods! (id:1945)
powered by

Show More Details and Features
Property DetailsKey information about 18 Harmon Place Sw
Interior FeaturesDiscover the interior design and amenities
Exterior & Lot FeaturesLearn about the exterior and lot specifics of 18 Harmon Place Sw
Location & CommunityUnderstand the neighborhood and community
Business & Leasing InformationCheck business and leasing options available at 18 Harmon Place Sw
Property Management & AssociationFind out management and association details
Utilities & SystemsReview utilities and system installations
Tax & Legal InformationGet tax and legal details applicable to 18 Harmon Place Sw
Additional FeaturesExplore extra features and benefits
Room Dimensions

This listing content provided by REALTOR.ca has
been licensed by REALTOR®
members of The Canadian Real Estate Association
members of The Canadian Real Estate Association
Nearby Listings Stat
Nearby Places
Additional Information about 18 Harmon Place Sw















