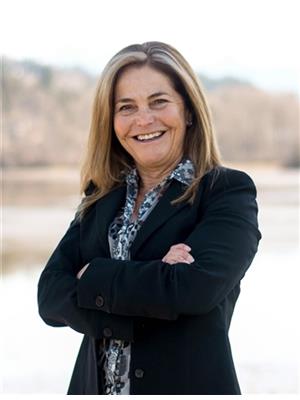1909 10626 City Parkway, Surrey
- Bedrooms: 1
- Bathrooms: 1
- Living area: 469 square feet
- Type: Apartment
- Added: 161 days ago
- Updated: 127 days ago
- Last Checked: 17 hours ago
Brand New Beautiful Sub Penthouse w/ views of the city, mountains & Tom Binnie Park features 1 bdrm & 1 bathroom w/balcony in Surrey's vibrant Downtown. Walking distance to all amenities, schools and universities. (id:1945)
powered by

Show More Details and Features
Property DetailsKey information about 1909 10626 City Parkway
Interior FeaturesDiscover the interior design and amenities
Exterior & Lot FeaturesLearn about the exterior and lot specifics of 1909 10626 City Parkway
Location & CommunityUnderstand the neighborhood and community
Property Management & AssociationFind out management and association details
Utilities & SystemsReview utilities and system installations
Tax & Legal InformationGet tax and legal details applicable to 1909 10626 City Parkway
Additional FeaturesExplore extra features and benefits

This listing content provided by REALTOR.ca has
been licensed by REALTOR®
members of The Canadian Real Estate Association
members of The Canadian Real Estate Association














