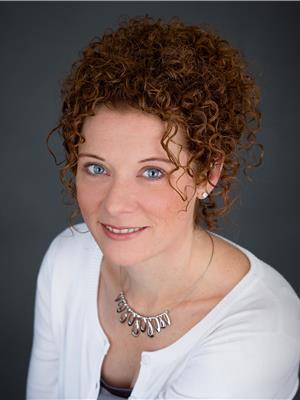301 182 Farnham Gate Road, Halifax
- Bedrooms: 2
- Bathrooms: 1
- Type: Apartment
- Added: 30 days ago
- Updated: 3 days ago
- Last Checked: 20 hours ago
This remarkable 2 Bedroom property serves as an ideal entry point for first-time buyers looking to make their initial investment. Recently updated with premium appliances and elegant hardwood floors, this bright and spacious corner unit bathes in sunlight throughout the day, providing a perfect setting for relaxation on the deck. Situated on the top floor, this residence features: - **Recent Renovations**: - Hot water tank and kitchen counter backsplash updated in 2017. - Modern lighting and a completely renovated bathroom. - **2022 Upgrades**: - Heatpump All-new high end LG appliances,14 mm laminate wood plank flooring. A 4x4 storage shed on the deck. - Corner suite design enhancing natural light flow. The location is highly convenient, with close proximity to Bayers Lake, easy access to public transit, and a diverse array of dining options. Nearby amenities include libraries, schools, and walking trails, along with quick access to major highways and grocery stores. (id:1945)
powered by

Property Details
- Cooling: Wall unit, Heat Pump
- Stories: 1
- Year Built: 1987
- Structure Type: Apartment
- Exterior Features: Brick
- Foundation Details: Poured Concrete
Interior Features
- Basement: Unknown
- Flooring: Hardwood, Ceramic Tile
- Appliances: Intercom
- Bedrooms Total: 2
- Above Grade Finished Area: 908
- Above Grade Finished Area Units: square feet
Exterior & Lot Features
- Lot Features: Balcony
- Water Source: Municipal water
- Parking Features: Parking Space(s)
Location & Community
- Directions: Dunbrack St. to Farnham Gate Rd.
- Common Interest: Condo/Strata
- Community Features: School Bus
Property Management & Association
- Association Fee: 425
Utilities & Systems
- Sewer: Municipal sewage system
Tax & Legal Information
- Parcel Number: 40441719
Room Dimensions
This listing content provided by REALTOR.ca has
been licensed by REALTOR®
members of The Canadian Real Estate Association
members of The Canadian Real Estate Association


















