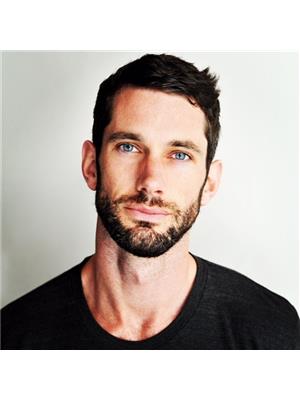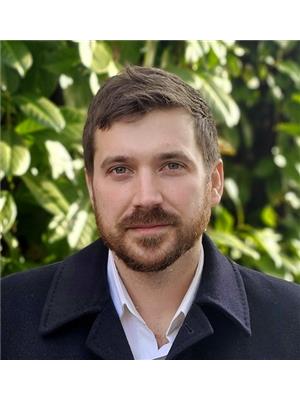2783 W 8th Street, Vancouver
- Bedrooms: 3
- Bathrooms: 3
- Living area: 1380 square feet
- Type: Duplex
- Added: 34 days ago
- Updated: 33 days ago
- Last Checked: 32 days ago
The best neighbourhood, in the best city, in the best Province. That is Kitsilano. And this is 2783 W 8th, an exceptionally laid out back 1/2 duplex with 3 beds + office and a sunny yard that rivals most detached homes. Just steps to the shops of broadway, famed West 4th and simply put: The Ocean. This air-conditioned home features a main floor with no wasted space. With its expansive living area, designer kitchen with Wolf gas range, Sub Zero fridge & bar seating you still have space for your dining room table in front of the double french doors to your outdoor oasis. Venture up your central staircase & you'll find two generous bedrooms, a proper office (or 4th bedroom) 2 bathrooms & your large Primary bedroom & ensuite. Includes Private Garage. Excellent buy and hold opportunity. (id:1945)
powered by

Property Details
- Cooling: Air Conditioned
- Heating: Radiant heat, Natural gas, Hot Water
- Year Built: 2014
- Structure Type: Duplex
Interior Features
- Appliances: All
- Living Area: 1380
- Bedrooms Total: 3
Exterior & Lot Features
- View: View
- Lot Features: Central location
- Lot Size Units: square feet
- Parking Total: 1
- Parking Features: Garage
- Lot Size Dimensions: 0
Location & Community
- Common Interest: Condo/Strata
- Street Dir Prefix: West
Tax & Legal Information
- Tax Year: 2024
- Parcel Number: 029-097-673
- Tax Annual Amount: 5708.48
Additional Features
- Security Features: Smoke Detectors, Sprinkler System-Fire
This listing content provided by REALTOR.ca has
been licensed by REALTOR®
members of The Canadian Real Estate Association
members of The Canadian Real Estate Association


















