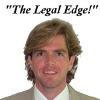341 Genevieve Street, Windsor
- Bedrooms: 4
- Bathrooms: 3
- Type: Residential
- Added: 11 days ago
- Updated: 1 days ago
- Last Checked: 7 hours ago
Welcome to 341 Genevieve !!! Brick & Stucco 4 level with bonus room addition, 4 bedroom, 3 bath, sitting on a huge 60'X 167' lot in sought after East Riverside. The main level features a spacious oak kitchen with granite counters, gas cooktop, built in oven, open concept living room/dining room with lots of natural light. On the 3rd level you with find 3 bedrooms with built in closets and a 4 pcs. bath. The large primary bedroom is located in the bonus room addition and features a 4 pcs. ensuite and large walk-in closet. The 3th level features a large family room with gas fireplace, built in entertainment center, computer area and a updated 3 pcs. bath. In the 4th level you will find a rec. room, laundry room with storage and a cold room. Outdoor features include a large detached 24'X 30' garage, swimming pool with sundeck, large patio with pergola, outdoor fireplace, 2 ponds, storage shed and extensive landscaping. (id:1945)
powered by

Property Details
- Cooling: Central air conditioning
- Heating: Forced air, Natural gas, Furnace
- Exterior Features: Brick, Concrete/Stucco
- Foundation Details: Block
- Architectural Style: 5 Level
Interior Features
- Flooring: Hardwood, Laminate, Ceramic/Porcelain
- Appliances: Refrigerator, Dishwasher, Oven, Cooktop, Microwave Range Hood Combo
- Bedrooms Total: 4
- Fireplaces Total: 1
- Fireplace Features: Gas, Direct vent
Exterior & Lot Features
- Lot Features: Double width or more driveway, Concrete Driveway, Finished Driveway, Front Driveway, Rear Driveway
- Pool Features: Above ground pool, Pool equipment
- Parking Features: Detached Garage
- Lot Size Dimensions: 60.23X167
Location & Community
- Common Interest: Freehold
Tax & Legal Information
- Tax Year: 2024
- Zoning Description: RES
Room Dimensions

This listing content provided by REALTOR.ca has
been licensed by REALTOR®
members of The Canadian Real Estate Association
members of The Canadian Real Estate Association














