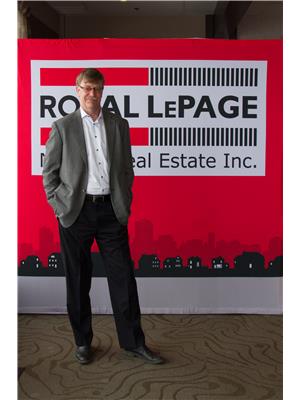604 10045 117 St Nw, Edmonton
- Bedrooms: 1
- Bathrooms: 1
- Living area: 73.15 square meters
- Type: Apartment
- Added: 38 days ago
- Updated: 4 days ago
- Last Checked: 11 hours ago
Sunny West facing 1 bedroom, 1 bath apartment condo in the heart of Oliver. This updated home features a galley kitchen with white cabinets & updated appliances. The open dining & living room with its unique shape allow for a number of furniture placement options. The great room also provides direct access to the roomy west facing balcony with a peek a boo view into the river valley. The spacious primary bedroom features a large closet and ample space for most bedroom suites. The three piece bath provides you with a large walk in shower & matching vanity to kitchen cabinets. There is also a linen closet, well sized walk in storage room and a closet at the front door as well. The home comes with a titled underground parking stall as well. Laundry facilities are located on each floor. Extra parking available from the corporation or private according to onsite manager. Pet friendly building with board approval. Building amenities include pool, gym and library. Ideal location just steps to all amenities. (id:1945)
powered by

Show
More Details and Features
Property DetailsKey information about 604 10045 117 St Nw
- Heating: Baseboard heaters
- Year Built: 1969
- Structure Type: Apartment
Interior FeaturesDiscover the interior design and amenities
- Basement: None
- Living Area: 73.15
- Bedrooms Total: 1
Exterior & Lot FeaturesLearn about the exterior and lot specifics of 604 10045 117 St Nw
- View: City view
- Lot Features: Lane
- Lot Size Units: square meters
- Parking Total: 1
- Pool Features: Indoor pool
- Parking Features: Underground, Indoor, Parkade, Heated Garage
- Lot Size Dimensions: 21.91
Location & CommunityUnderstand the neighborhood and community
- Common Interest: Condo/Strata
Property Management & AssociationFind out management and association details
- Association Fee: 660.83
- Association Fee Includes: Common Area Maintenance, Exterior Maintenance, Landscaping, Property Management, Caretaker, Heat, Electricity, Water, Insurance, Other, See Remarks
Tax & Legal InformationGet tax and legal details applicable to 604 10045 117 St Nw
- Parcel Number: 1043744
Room Dimensions

This listing content provided by REALTOR.ca
has
been licensed by REALTOR®
members of The Canadian Real Estate Association
members of The Canadian Real Estate Association
Nearby Listings Stat
Active listings
178
Min Price
$66,900
Max Price
$1,677,000
Avg Price
$204,221
Days on Market
69 days
Sold listings
65
Min Sold Price
$49,900
Max Sold Price
$549,000
Avg Sold Price
$170,442
Days until Sold
75 days












































