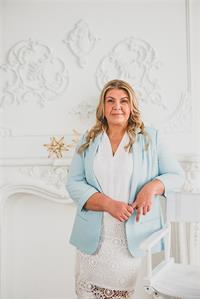12 Fulsom Crescent, Orillia
- Bedrooms: 5
- Bathrooms: 4
- Living area: 3150 square feet
- Type: Residential
- Added: 122 days ago
- Updated: 99 days ago
- Last Checked: 3 minutes ago
Custom built Home, with Fabulous 2 Bedroom In Law Apartment , over 3,150 Sq. ft. Finished. Built in 2015, five bedrooms, four bathrooms plus, spacious living room and kitchen on both floors. Interior fully upgraded incl. all flooring, quartz countertops, numerous new fixtures. Grand Foyer running front to back with separate entrances to the main floor and the In Law suite, plus separate access to the laundry that has a 1 pc toilet from both living quarters, Foyer access to the 3 car Garage . The oversized garage is insulated, heated and has propane and water piped in and has a third garage door to the back yard, with lots racking for storage. Large back deck for entertaining that adjoins a luxurious heated Saltwater pool in the privacy of your backyard. Beautiful covered porch with Cathedral Ceiling overlooking the pool. Back yard is fully fenced with gated drive through access features greenhouse, gardens, fruit trees and gazebo. Generac automatic system in case the power goes out. Become part of the Sunrise Cove lakeside community and enjoy the benefits of the private park, beach and boat launch on the shores of Lake Dalrymple. Within 15 minutes to Shopping both Brechin and Washago have all the Resturants , as well as Kirkfield and Rama which are all within a 15 minute Radius. Orillia, Beaverton and even Lindsay offer extended amenities and entertainment. 4 season activities Must see property with Short Term or Long Term Income potential. Book your exclusive showing with the listing brokerage office. (id:1945)
powered by

Property Details
- Cooling: Central air conditioning
- Heating: Forced air, Propane
- Stories: 1
- Year Built: 2015
- Structure Type: Duplex
- Exterior Features: Aluminum siding
- Foundation Details: Insulated Concrete Forms
Interior Features
- Basement: Finished, Full
- Appliances: Water purifier, Water softener, Central Vacuum, Window Coverings, Garage door opener
- Living Area: 3150
- Bedrooms Total: 5
- Above Grade Finished Area: 1725
- Below Grade Finished Area: 1425
- Above Grade Finished Area Units: square feet
- Below Grade Finished Area Units: square feet
- Above Grade Finished Area Source: Other
- Below Grade Finished Area Source: Other
Exterior & Lot Features
- View: No Water View
- Lot Features: Gazebo, Sump Pump, Automatic Garage Door Opener
- Water Source: Well
- Parking Total: 9
- Water Body Name: Dalrymple Lake
- Parking Features: Attached Garage
- Waterfront Features: Waterfront
Location & Community
- Directions: County Rd #46 to Kirkfield Rd to Day Dr to Fulsom Cres. From Orillia Hwy 12 east to Rama Rd to Monck/ to Sebright right on 6 to Day Drive to Fulsom Cres.
- Common Interest: Freehold
- Subdivision Name: Carden (Twp)
- Community Features: School Bus
Utilities & Systems
- Sewer: Septic System
Tax & Legal Information
- Tax Annual Amount: 4343.43
- Zoning Description: RR2
Additional Features
- Number Of Units Total: 2

This listing content provided by REALTOR.ca has
been licensed by REALTOR®
members of The Canadian Real Estate Association
members of The Canadian Real Estate Association













