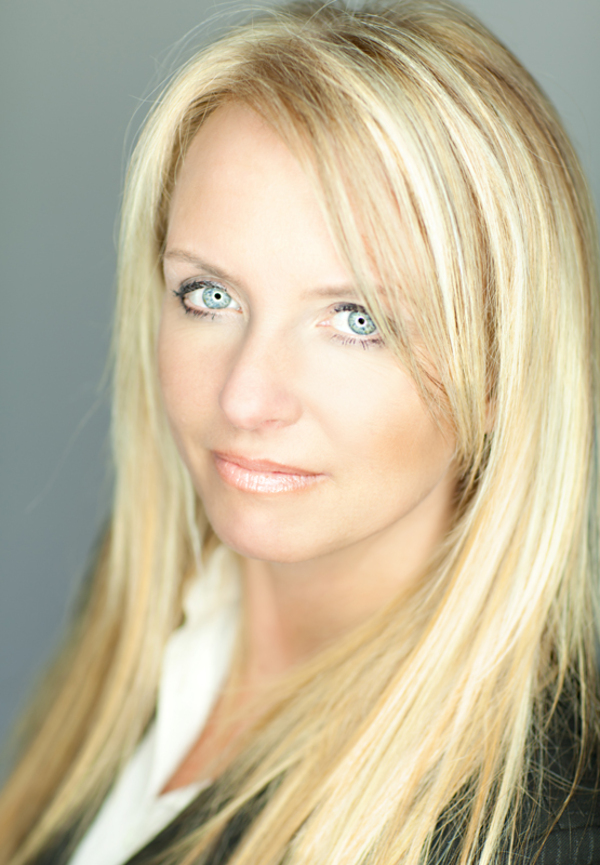129 10 Avenue Nw, Calgary
- Bedrooms: 5
- Bathrooms: 5
- Living area: 3073.8 square feet
- Type: Residential
- Added: 4 days ago
- Updated: 6 hours ago
- Last Checked: 5 minutes ago
Make this inner-city luxury gem your new home today. A rare find in the coveted neighborhood of Crescent Heights, a perfect mix of inner-city energy and natural beauty, best known for its scenic vistas of the Calgary skyline, tree-lined parks, and culinary scene. This gorgeous and luxurious home has everything you ask for. Over 4,000 sqft of living space throughout 3 floors and the finished basement; 4 Bedrooms, 3.5 Baths, 2 Rooftop Patios with Triple Garage. Pride of ownership at its best throughout this custom-built home with thoughtful floorplan and high-end finishes; designed for the Calgary weather. Uniquely done with a tunnel in the basement connecting to the garage. A rare feature. Don't need to step outside to get to the garage. Step in and be welcomed by the abundant natural light throughout the house. Adore the custom pendant lights that span through the 4 floors. The main floor is where you find the heart of the home - a gourmet kitchen with Miele kitchen appliances, 5-range gas cooktop, and ceiling-height cabinets. The living room walks out to a fully fenced, zero-maintenance backyard. Each bedroom on the second floor has its own walk-in closet. Two bedrooms share a 5-piece bath with double vanity. The master bedroom offers peace and comfort with a built-in wardrobe, 5-piece en-suite with his-and-her vanity, backlit mirror, standing shower, and free-standing soaking tub. 3rd floor is for your family gatherings and guest entertaining. 2 rooftop patios for different occasions - your morning coffee and evening glass of wine. The basement offers an additional bedroom, full bathroom, a rec room with wet bar. The garage equipped with EV plug. The cherry on top is a beautiful 1 bedroom carriage home built on top of the garage. Perfect for your guests or rent it out to supplement income. Call your Realtor and book an appointment to view this home! (id:1945)
powered by

Property DetailsKey information about 129 10 Avenue Nw
Interior FeaturesDiscover the interior design and amenities
Exterior & Lot FeaturesLearn about the exterior and lot specifics of 129 10 Avenue Nw
Location & CommunityUnderstand the neighborhood and community
Utilities & SystemsReview utilities and system installations
Tax & Legal InformationGet tax and legal details applicable to 129 10 Avenue Nw
Room Dimensions

This listing content provided by REALTOR.ca
has
been licensed by REALTOR®
members of The Canadian Real Estate Association
members of The Canadian Real Estate Association
Nearby Listings Stat
Active listings
23
Min Price
$999,900
Max Price
$10,000,000
Avg Price
$2,272,599
Days on Market
93 days
Sold listings
7
Min Sold Price
$825,000
Max Sold Price
$1,899,900
Avg Sold Price
$1,305,386
Days until Sold
63 days
Nearby Places
Additional Information about 129 10 Avenue Nw
















