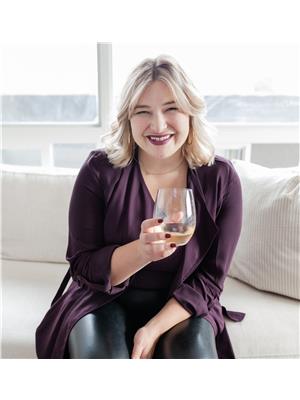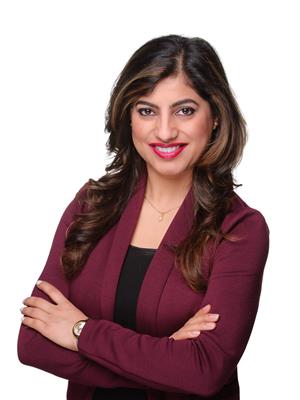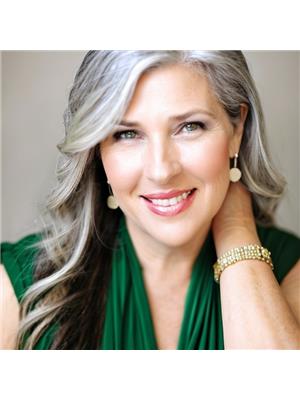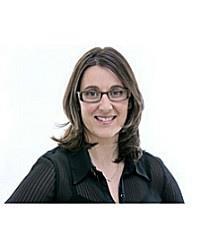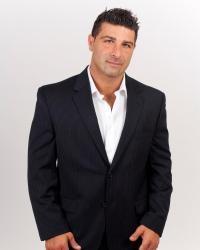106 Westphalian Avenue, Ottawa
- Bedrooms: 4
- Bathrooms: 3
- Type: Residential
- Added: 33 days ago
- Updated: 8 days ago
- Last Checked: 5 hours ago
Fully decorated Model Home,just released, lots of designer & construction upgrades PLUS PREMIUM POND LOCATION,no rear neighbors.Popular model has main floor office,gorgeous Great Room with 2 storey FP & stunning full wall of windows letting in tons of natural light from unobstructed back yard view.The large, famiy sized kitchen has large island with bar style seating, upgraded cabinetry/ctops,appliances,lighting.Upstairs there are 4 good size bedrooms with Primary Bedroom overlooking the rear yard & offering a luxurious ensuite with stand alone soaker tub, large glass shower enclosure ,vanity with double sinks, private toilet area. Walk/bike within Blackstone, a destination community with newer local schools, nearby Rouncey Park, walking trails & large recreation complex (two sheets of ice, gym, pool), local shopping .Taxes calculated on business use,property to be reasessed on closing.Offers communicated during reg. business hrs. pls ,min 24 irrevocable (id:1945)
powered by

Property Details
- Cooling: Central air conditioning
- Heating: Forced air, Natural gas
- Stories: 2
- Year Built: 2018
- Structure Type: House
- Exterior Features: Stone, Siding
- Foundation Details: Poured Concrete
Interior Features
- Basement: Unfinished, Full
- Flooring: Tile, Hardwood, Wall-to-wall carpet
- Appliances: Washer, Refrigerator, Dishwasher, Stove, Dryer, Hood Fan
- Bedrooms Total: 4
- Fireplaces Total: 1
- Bathrooms Partial: 1
Exterior & Lot Features
- Water Source: Municipal water
- Parking Total: 2
- Parking Features: Attached Garage, Inside Entry
- Lot Size Dimensions: 38.06 ft X 104.99 ft
Location & Community
- Common Interest: Freehold
Utilities & Systems
- Sewer: Municipal sewage system
Tax & Legal Information
- Tax Year: 2023
- Parcel Number: 044501705
- Tax Annual Amount: 8099
- Zoning Description: 01,R1Z
Room Dimensions
This listing content provided by REALTOR.ca has
been licensed by REALTOR®
members of The Canadian Real Estate Association
members of The Canadian Real Estate Association








