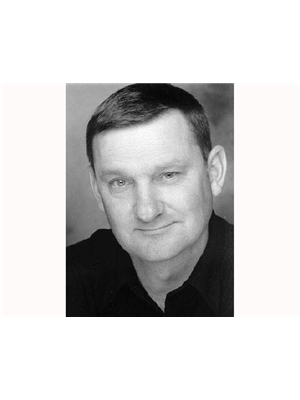751 Leroy Avenue, London East C
- Bedrooms: 6
- Bathrooms: 2
- Type: Residential
- Added: 39 days ago
- Updated: 12 days ago
- Last Checked: 10 days ago
Professionally renovated (2021) bungalow located in a family oriented and quiet neighborhood surrounded by great schools within walking distance. The main floor has pot lights throughout, updated vinyl floors, updated kitchen with quartz countertop, separate washer and dryer, large living room and 3 bedrooms. The finished basement is equipped with its own separate entrance for privacy, kitchen with quartz counter, full bathroom, separate washer and dryer, large living room with pot lights throughout and 3 bedrooms. Separate laundry units for main unit and basement. Vacant possession is possible, main floor is vacant and lower tenant is month to month.
powered by

Property Details
- Cooling: Central air conditioning
- Heating: Forced air, Natural gas
- Stories: 1
- Structure Type: House
- Exterior Features: Brick
- Foundation Details: Unknown
- Architectural Style: Bungalow
Interior Features
- Basement: Finished, Separate entrance, N/A
- Flooring: Tile, Vinyl
- Appliances: Refrigerator, Stove, Range, Dryer, Two Washers
- Bedrooms Total: 6
Exterior & Lot Features
- Water Source: Municipal water
- Parking Total: 4
- Lot Size Dimensions: 63.95 x 110.27 FT
Location & Community
- Directions: Taylor St & Victoria St
- Common Interest: Freehold
Utilities & Systems
- Sewer: Sanitary sewer
Tax & Legal Information
- Tax Annual Amount: 2498.59
Room Dimensions
This listing content provided by REALTOR.ca has
been licensed by REALTOR®
members of The Canadian Real Estate Association
members of The Canadian Real Estate Association
















