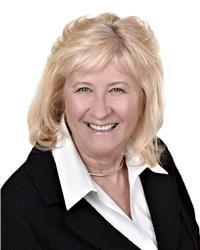804 Flynn Road, North Grenville
- Bedrooms: 5
- Bathrooms: 3
- Type: Residential
- Added: 56 days ago
- Updated: 11 hours ago
- Last Checked: 3 hours ago
Live a truly remarkable Lifestyle! Enjoy the Best of both worlds - Country Living at its best only minutes from Kemptville with all its amenities and only a short commute to Ottawa. This family has worked hard for over 14 years to create this lifestyle masterpiece ready for a lucky family - Beautifully renovated Walkout bungalow features 5 bedrooms above grade, 3 full bathrooms, 2 kitchens, in-law suite, huge 3 season sun room. Nestled on 25 acres which features a gorgeous wood lot & includes 2km of groomed trails for nature enthusiasts, 2 acre field of mixed alfalfa and clover beautifully fenced perfect for grazing animals such as horses - Large 40 ft. by 40 ft. multipurpose warehouse features car hoist, huge fully equipped gym, recreational Mancave 2nd floor loft & 2 large storage containers. Breathtaking landscaping, large garden with chicken coop, large Saltwater Inground pool 2022' with new pool gazebo, fruit trees, much more- Live a life worth living every single day of the year!, Flooring: Hardwood, Flooring: Ceramic, Flooring: Laminate (id:1945)
powered by

Property DetailsKey information about 804 Flynn Road
Interior FeaturesDiscover the interior design and amenities
Exterior & Lot FeaturesLearn about the exterior and lot specifics of 804 Flynn Road
Location & CommunityUnderstand the neighborhood and community
Utilities & SystemsReview utilities and system installations
Tax & Legal InformationGet tax and legal details applicable to 804 Flynn Road
Room Dimensions

This listing content provided by REALTOR.ca
has
been licensed by REALTOR®
members of The Canadian Real Estate Association
members of The Canadian Real Estate Association
Nearby Listings Stat
Active listings
3
Min Price
$849,999
Max Price
$1,395,000
Avg Price
$1,141,633
Days on Market
59 days
Sold listings
0
Min Sold Price
$0
Max Sold Price
$0
Avg Sold Price
$0
Days until Sold
days
Nearby Places
Additional Information about 804 Flynn Road















