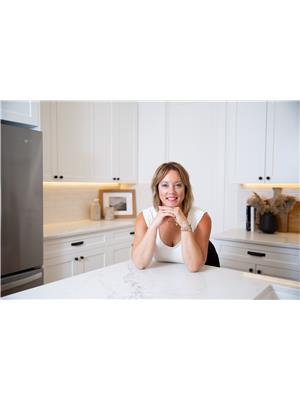4003 Prowse Ln Sw, Edmonton
- Bedrooms: 3
- Bathrooms: 3
- Living area: 150.15 square meters
- Type: Residential
- Added: 47 days ago
- Updated: 47 days ago
- Last Checked: 23 hours ago
Welcome to this stunning 2-storey home nestled in the vibrant community of Paisley This meticulously designed residence boasts 3 spacious bedrooms and 2.5 bathrooms, offering the perfect blend of comfort and style for modern living. Step inside to discover an inviting open-concept layout that seamlessly connects the living, dining, and kitchen areas. The heart of this home is the chef-inspired kitchen, featuring sleek S/S appliances, a built-in oven, and an induction stovetop. The granite countertops add a touch of elegance, making this space perfect for both everyday meals and entertaining guests. The upper level is home to the luxurious primary bedroom, complete with a 4-piece ensuite and a generous walk-in closet. Two additional bedrooms offer ample space for family, guests, or a home office, and are serviced by a well-appointed full bathroom. Adding to the home's appeal are its eco-friendly solar panels, which offer energy savings and contribute to a sustainable lifestyle. (id:1945)
powered by

Property Details
- Heating: Forced air
- Stories: 2
- Year Built: 2015
- Structure Type: House
Interior Features
- Basement: Unfinished, Full
- Appliances: Refrigerator, Dishwasher, Microwave, Freezer, Oven - Built-In
- Living Area: 150.15
- Bedrooms Total: 3
- Bathrooms Partial: 1
Exterior & Lot Features
- Lot Features: Corner Site, See remarks, Flat site, Lane, No Animal Home, No Smoking Home
- Lot Size Units: square meters
- Parking Features: Parking Pad, See Remarks
- Lot Size Dimensions: 345.48
Location & Community
- Common Interest: Freehold
Tax & Legal Information
- Parcel Number: 10715122
Room Dimensions
This listing content provided by REALTOR.ca has
been licensed by REALTOR®
members of The Canadian Real Estate Association
members of The Canadian Real Estate Association
















