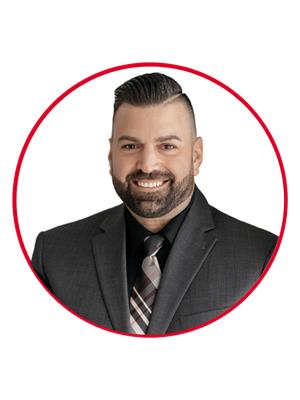3308 Forest Glade Drive, Windsor
- Bedrooms: 4
- Bathrooms: 2
- Type: Residential
- Added: 42 days ago
- Updated: 41 days ago
- Last Checked: 20 hours ago
Welcome to this sought-after home in the heart of East Windsor's Forest Glade, a neighborhood known for its charm and convenience. This brick-to-metal roof property is built to last, offering 4 spacious bedrooms and 2 full bathrooms with modern updates throughout. With two side entrances, including a grade-level entrance to a separate lower-level suite complete with a kitchenette, bedroom, and bathroom, it's perfect for multi-generational living or additional rental income. The backyard is a true staycation oasis, featuring a heated inground pool and multiple hardscaped patio areas. Situated directly across the street from parks, schools, and libraries, and just a few minutes away from shopping, amenities, and major roadways. This home offers turnkey living, comfort and convenience in an unbeatable location. (id:1945)
powered by

Property DetailsKey information about 3308 Forest Glade Drive
- Cooling: Central air conditioning
- Heating: Forced air, Natural gas, Furnace
- Exterior Features: Brick
- Foundation Details: Block
- Architectural Style: 4 Level
Interior FeaturesDiscover the interior design and amenities
- Flooring: Hardwood, Ceramic/Porcelain, Cushion/Lino/Vinyl
- Appliances: Washer, Refrigerator, Dishwasher, Stove, Dryer
- Bedrooms Total: 4
Exterior & Lot FeaturesLearn about the exterior and lot specifics of 3308 Forest Glade Drive
- Lot Features: Double width or more driveway, Concrete Driveway, Finished Driveway, Front Driveway
- Pool Features: Inground pool
- Parking Features: Attached Garage, Garage, Other
- Lot Size Dimensions: 50X120.48
Location & CommunityUnderstand the neighborhood and community
- Common Interest: Freehold
Tax & Legal InformationGet tax and legal details applicable to 3308 Forest Glade Drive
- Tax Year: 2024
- Zoning Description: RES
Room Dimensions

This listing content provided by REALTOR.ca
has
been licensed by REALTOR®
members of The Canadian Real Estate Association
members of The Canadian Real Estate Association
Nearby Listings Stat
Active listings
45
Min Price
$299,999
Max Price
$799,999
Avg Price
$555,973
Days on Market
35 days
Sold listings
26
Min Sold Price
$249,000
Max Sold Price
$759,900
Avg Sold Price
$522,000
Days until Sold
42 days
Nearby Places
Additional Information about 3308 Forest Glade Drive




























































