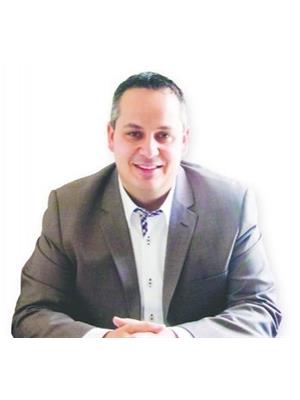55 1304 Rutherford Rd Sw, Edmonton
- Bedrooms: 2
- Bathrooms: 3
- Living area: 99.19 square meters
- Type: Townhouse
- Added: 5 days ago
- Updated: 5 days ago
- Last Checked: 7 hours ago
This modern condo townhouse is a corner-unit dream, combining sleek design with everyday practicality. Featuring 2 bright bedrooms, each with its own ensuite, and 3 bathrooms total, this home offers luxurious comfort. With 1,068 sqft. of thoughtfully planned space, youll love the abundance of natural light streaming through oversized windows and the privacy of a semi-detached design. Step onto the private balcony to enjoy fresh air and a peaceful retreat just outside your door. The attached garage not only keeps your vehicle secure but adds to the homes elevated convenience. Nestled in the sought-after Rutherford neighborhood, this suburban oasis places you steps away from tree-lined parks, schools, and shopping, blending tranquility with modern amenities. Whether you're basking in the sunlight of your living room or taking a stroll to the nearby parks, this home offers a lifestyle worth dreaming about. (id:1945)
powered by

Property DetailsKey information about 55 1304 Rutherford Rd Sw
- Heating: Forced air
- Stories: 2
- Year Built: 2022
- Structure Type: Row / Townhouse
Interior FeaturesDiscover the interior design and amenities
- Basement: None
- Appliances: Washer, Refrigerator, Dishwasher, Dryer, Window Coverings
- Living Area: 99.19
- Bedrooms Total: 2
- Bathrooms Partial: 1
Exterior & Lot FeaturesLearn about the exterior and lot specifics of 55 1304 Rutherford Rd Sw
- Lot Size Units: square meters
- Parking Features: Attached Garage
- Building Features: Ceiling - 9ft
- Lot Size Dimensions: 167.52
Location & CommunityUnderstand the neighborhood and community
- Common Interest: Condo/Strata
Property Management & AssociationFind out management and association details
- Association Fee: 119.57
- Association Fee Includes: Exterior Maintenance, Property Management, Insurance
Tax & Legal InformationGet tax and legal details applicable to 55 1304 Rutherford Rd Sw
- Parcel Number: 10934656
Room Dimensions
| Type | Level | Dimensions |
| Living room | Main level | 3.04 x 5.27 |
| Dining room | Main level | 2.62 x 1.87 |
| Kitchen | Main level | 2.62 x 3.4 |
| Family room | Above | x |
| Primary Bedroom | Upper Level | 5.75 x 3.73 |
| Bedroom 2 | Upper Level | 2.83 x 3.51 |

This listing content provided by REALTOR.ca
has
been licensed by REALTOR®
members of The Canadian Real Estate Association
members of The Canadian Real Estate Association
Nearby Listings Stat
Active listings
62
Min Price
$299,800
Max Price
$1,400,000
Avg Price
$561,816
Days on Market
77 days
Sold listings
56
Min Sold Price
$320,000
Max Sold Price
$872,900
Avg Sold Price
$507,078
Days until Sold
44 days















