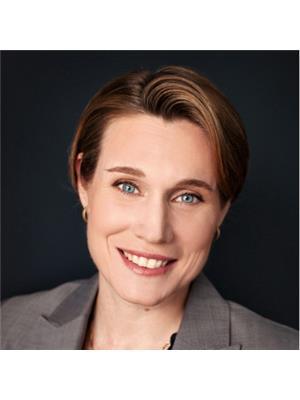753 Fifth Avenue Avenue, Port Mcnicoll
- Bedrooms: 3
- Bathrooms: 3
- Living area: 1963 square feet
- Type: Residential
- Added: 14 days ago
- Updated: 11 days ago
- Last Checked: 6 hours ago
*NEW* Home (2024)! Incredible attention to detail and high end finishes in your new home! Located in a wonderful area of Port McNichol on a quiet street - this 3 bed & 3 bath home welcomes you home with nearly 2,000 sq ft of stunning living space! This home is clean and beautifully finished. Enjoy the open concept eat-in kitchen with large living room on the upper level of this raised bungalow. You will love how light and bright the home is! Sliding glass doors out to your private deck, great spot to BBQ year round. You will love this lifestyle upgrade with a brand new kitchen and brand new washrooms! The lower level is finished with a walk out to your large back yard. Lots of space in the lower level and potential to create a 4th bedroom if you desire. Direct access to the house from the double car garage (23ft x 27 ft). Perfect for keeping the snow off your car and easy access for bringing in groceries! This is a comfortable home and ready for you to move right in! Close to Patterson Park, marinas, schools, shopping, restaurants and trails. Great value here. This is the home you have been waiting for! (id:1945)
powered by

Show More Details and Features
Property DetailsKey information about 753 Fifth Avenue Avenue
Interior FeaturesDiscover the interior design and amenities
Exterior & Lot FeaturesLearn about the exterior and lot specifics of 753 Fifth Avenue Avenue
Location & CommunityUnderstand the neighborhood and community
Business & Leasing InformationCheck business and leasing options available at 753 Fifth Avenue Avenue
Property Management & AssociationFind out management and association details
Utilities & SystemsReview utilities and system installations
Tax & Legal InformationGet tax and legal details applicable to 753 Fifth Avenue Avenue
Additional FeaturesExplore extra features and benefits
Room Dimensions

This listing content provided by REALTOR.ca has
been licensed by REALTOR®
members of The Canadian Real Estate Association
members of The Canadian Real Estate Association
Nearby Listings Stat
Nearby Places
Additional Information about 753 Fifth Avenue Avenue

















