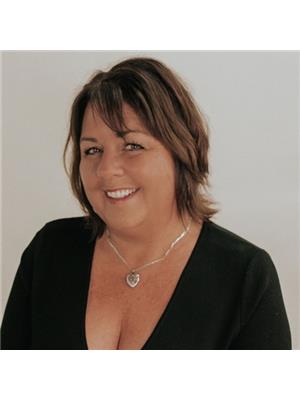179 Bunbury Road Stratford, Stratford
- Bedrooms: 2
- Bathrooms: 2
- Type: Residential
- Added: 64 days ago
- Updated: 19 days ago
- Last Checked: 6 hours ago
This charming bungalow home boasts an excellent location, close to all amenities including local schools, shopping centers and golf courses. Stratford high school is currently under construction right across the street, and the Duffy's beach is just 1 kilometer away. The property is surrounded on three sides by trees, providing a very private space. The house features a spacious and bright sunroom, which opens onto a deck where you can enjoy peaceful and relaxing moments at any time. In 2024, the owner undertook a comprehensive renovation of the house. The entire first floor has new flooring, and the lower level has been remodeled to include a new kitchen, two brand-new rooms, and a full bathroom. Additionally, a second set of washer and dryer has been installed. Allowing for independent access to both levels. This home is an excellent choice for both personal residence and investment. All measurements are approximate and should be verified by the buyer(s). (id:1945)
powered by

Property DetailsKey information about 179 Bunbury Road Stratford
Interior FeaturesDiscover the interior design and amenities
Exterior & Lot FeaturesLearn about the exterior and lot specifics of 179 Bunbury Road Stratford
Location & CommunityUnderstand the neighborhood and community
Utilities & SystemsReview utilities and system installations
Tax & Legal InformationGet tax and legal details applicable to 179 Bunbury Road Stratford
Room Dimensions

This listing content provided by REALTOR.ca
has
been licensed by REALTOR®
members of The Canadian Real Estate Association
members of The Canadian Real Estate Association
Nearby Listings Stat
Active listings
22
Min Price
$299,900
Max Price
$599,900
Avg Price
$404,441
Days on Market
73 days
Sold listings
6
Min Sold Price
$329,000
Max Sold Price
$639,000
Avg Sold Price
$460,900
Days until Sold
153 days
Nearby Places
Additional Information about 179 Bunbury Road Stratford















