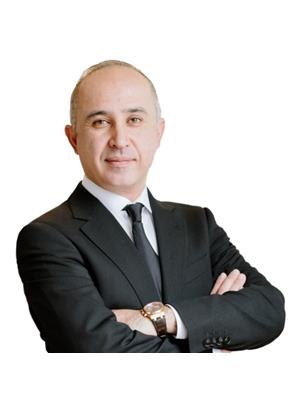42 B Otonabee Avenue, Toronto
- Bedrooms: 5
- Bathrooms: 4
- Type: Residential
- Added: 63 days ago
- Updated: 29 days ago
- Last Checked: 16 hours ago
Welcome to this exquisite 4 beds, 5 baths home that radiates sophistication & charm. Nested in a prime location this property offers unparalleled convenience. With easy access to transportation & steps away from Centre Point Mall, every amenity is within reach. Open concept layout on the main floor provides a seamless flow between the living spaces. Stunning 2-tone kitchen features remarkable large centre island w/quartz counters, pantry & s/s appliances. Upstairs, bright &spacious bedrooms equipped with closets & ensuites offer privacy & a peaceful retreat. Rec. room w/soaring 12.5ft ceiling & double door walk out offers endless opportunities. Enjoy the blend of wainscotting, crown moldings, flat coffered ceilings, skylights, hardwood floors and pot lights that this home has to offer. Don't miss a chance to make this exceptional property your own. (id:1945)
powered by

Show More Details and Features
Property DetailsKey information about 42 B Otonabee Avenue
Interior FeaturesDiscover the interior design and amenities
Exterior & Lot FeaturesLearn about the exterior and lot specifics of 42 B Otonabee Avenue
Location & CommunityUnderstand the neighborhood and community
Utilities & SystemsReview utilities and system installations
Tax & Legal InformationGet tax and legal details applicable to 42 B Otonabee Avenue
Room Dimensions

This listing content provided by REALTOR.ca has
been licensed by REALTOR®
members of The Canadian Real Estate Association
members of The Canadian Real Estate Association
Nearby Listings Stat
Nearby Places
Additional Information about 42 B Otonabee Avenue
















