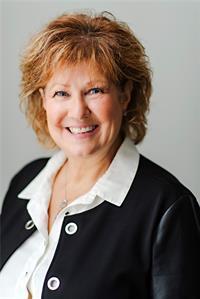765 Laurelwood Drive, Waterloo
- Bedrooms: 5
- Bathrooms: 4
- Type: Residential
- Added: 20 hours ago
- Updated: 13 hours ago
- Last Checked: 4 hours ago
Welcome to 765 Laurelwood Dr !! This 3-bedroom detached home is nested in the vibrant, sought-after neighborhood of Waterloo west, known for its family-friendly atmosphere and top-rated School. The home comes with Open-Concept Living/Kitchen Area with South-West Facing, Quiet and Cozy Backyard suitable for Gardens. Huge & spacious family room on the 2nd Floor. This home is Perfect For Any Family Looking For Comfort And Style. Walk distance to schools, trails, shopping center, YMCA, and Waterloo Public Library. On the bus route to Universities. Move in condition! (id:1945)
powered by

Property Details
- Cooling: Central air conditioning
- Heating: Forced air, Natural gas
- Stories: 2
- Structure Type: House
- Exterior Features: Brick, Vinyl siding
- Foundation Details: Unknown
Interior Features
- Basement: Finished, N/A
- Appliances: Washer, Refrigerator, Stove, Dryer, Garage door opener, Garage door opener remote(s)
- Bedrooms Total: 5
- Bathrooms Partial: 1
Exterior & Lot Features
- Lot Features: Carpet Free
- Water Source: Municipal water
- Parking Total: 3
- Parking Features: Attached Garage
- Lot Size Dimensions: 30 x 98.43 FT
Location & Community
- Directions: Laurelwood Dr & White Cedar Avenue
- Common Interest: Freehold
Utilities & Systems
- Sewer: Sanitary sewer
Tax & Legal Information
- Tax Annual Amount: 4280.88
Room Dimensions
This listing content provided by REALTOR.ca has
been licensed by REALTOR®
members of The Canadian Real Estate Association
members of The Canadian Real Estate Association















