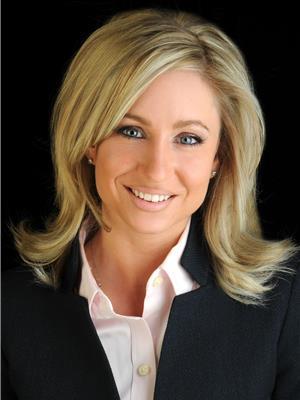1785 11 Th Line, Almonte
- Bedrooms: 3
- Bathrooms: 2
- Type: Residential
- Added: 32 days ago
- Updated: 8 days ago
- Last Checked: 16 hours ago
Have you ever... Dreamed of being in Almonte but have a country property? WELL! wait no more. This all brick bungalow is right here, right now. It has 3 generous bedrooms, 1.5 bathrooms, sparkling hardwood floors on most of the main level, big bright windows, and a propane fireplace in the living/Dining room. Enjoy horseshoe tournaments in your back yard with friends and family, have big road hockey games on your large paved driveway. This beauty also has a detached 12'x20' garage and an oversized 2 car attached garage perfect for any hobbies that you may need them for. Also in the back of the yard is a 2 dog kennel that is great for your furry friends. The basement is unfished and boasts large light filled windows for anyone's future needs. Caught between living in town and living on a large lot out in the country... This is worth a look (id:1945)
powered by

Property DetailsKey information about 1785 11 Th Line
Interior FeaturesDiscover the interior design and amenities
Exterior & Lot FeaturesLearn about the exterior and lot specifics of 1785 11 Th Line
Location & CommunityUnderstand the neighborhood and community
Utilities & SystemsReview utilities and system installations
Tax & Legal InformationGet tax and legal details applicable to 1785 11 Th Line
Room Dimensions

This listing content provided by REALTOR.ca
has
been licensed by REALTOR®
members of The Canadian Real Estate Association
members of The Canadian Real Estate Association
Nearby Listings Stat
Active listings
9
Min Price
$305,000
Max Price
$749,900
Avg Price
$590,856
Days on Market
62 days
Sold listings
4
Min Sold Price
$484,900
Max Sold Price
$550,000
Avg Sold Price
$529,700
Days until Sold
57 days
Nearby Places
Additional Information about 1785 11 Th Line

















