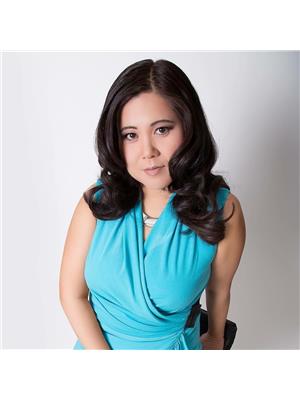206 8825 Sheppard Avenue E, Toronto
- Bedrooms: 2
- Bathrooms: 2
- Type: Townhouse
- Added: 50 days ago
- Updated: 36 days ago
- Last Checked: 12 hours ago
ABOVE GRADE UNIT!! Large Windows, Lots Of Natural Sunlight - This Unit Is Spotless, Owner Always Lived In & You Can See The Pride Of Ownership!! Truly A Move In Ready Property. This Magnificent Corner Townhome, Freshly Painted, Over 800sqft Of Living Space Featuring A Open Concept Layout. A Large Living Area With Balcony, Large Laminate Floors Throughout, High Ceilings, Pot Lights, Bright Kitchen With A Modern Backsplash, Custom Made Island, Stainless Steel Appliances. The Primary Has Oversized Windows, A 3 Piece Ensuite & Closet. A Large Den With A 2 Piece Washroom Attached, Laundry & Utility Room. Underground Parking and Locker! Minutes To Hwy 401, TTC Stop Within 2 Minute Walk, Toronto Zoo, Trails, U of TS, Centennial College & So Much More... (id:1945)
powered by

Property DetailsKey information about 206 8825 Sheppard Avenue E
- Cooling: Central air conditioning
- Heating: Forced air, Natural gas
- Structure Type: Row / Townhouse
- Exterior Features: Brick
Interior FeaturesDiscover the interior design and amenities
- Flooring: Tile, Laminate
- Appliances: Washer, Refrigerator, Dishwasher, Stove, Range, Dryer, Microwave, Window Coverings
- Bedrooms Total: 2
- Bathrooms Partial: 1
Exterior & Lot FeaturesLearn about the exterior and lot specifics of 206 8825 Sheppard Avenue E
- Lot Features: Carpet Free, In suite Laundry
- Parking Total: 1
- Parking Features: Underground
- Building Features: Storage - Locker, Visitor Parking
Location & CommunityUnderstand the neighborhood and community
- Directions: Sheppard Ave. & Morningside Ave
- Common Interest: Condo/Strata
- Street Dir Suffix: East
- Community Features: Pet Restrictions
Property Management & AssociationFind out management and association details
- Association Fee: 381.45
- Association Name: Del Property Management Inc
- Association Fee Includes: Common Area Maintenance
Tax & Legal InformationGet tax and legal details applicable to 206 8825 Sheppard Avenue E
- Tax Annual Amount: 2425.24
Room Dimensions

This listing content provided by REALTOR.ca
has
been licensed by REALTOR®
members of The Canadian Real Estate Association
members of The Canadian Real Estate Association
Nearby Listings Stat
Active listings
27
Min Price
$450,000
Max Price
$1,299,900
Avg Price
$693,081
Days on Market
114 days
Sold listings
13
Min Sold Price
$445,000
Max Sold Price
$924,999
Avg Sold Price
$638,823
Days until Sold
44 days
Nearby Places
Additional Information about 206 8825 Sheppard Avenue E









































