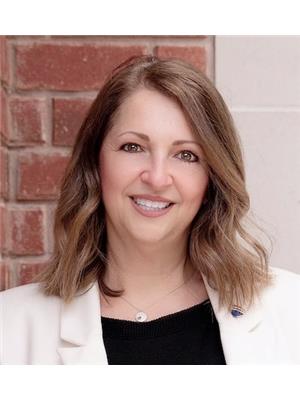22 39 John Perkins Bull Drive, Toronto
- Bedrooms: 3
- Bathrooms: 3
- Type: Townhouse
- Added: 30 days ago
- Updated: 29 days ago
- Last Checked: 15 hours ago
Discover this beautifully sunlit and spacious 3-storey townhouse, where elegance meets comfort. Boasting a 624 square foot rooftop terrace perfect for cozy evenings or lively gatherings, this premium residence features 3 spacious bedrooms with ample closet space and 3 bathrooms, all within an airy 1,468 square feet of open-concept living. Enjoy the luxury of not one, but two additional balconies, perfect for relaxing or enjoying the fresh air. The 9-foot ceilings enhance the sense of space and sophistication throughout. Ideally situated near Downsview Park, TTC Subway, Humber River Hospital, Highway 400/401, and Yorkdale Mall, this property also includes a designated surface parking spot. Don't miss your chance to call this stunning townhouse your new home!
powered by

Property DetailsKey information about 22 39 John Perkins Bull Drive
- Cooling: Central air conditioning
- Stories: 3
- Structure Type: Row / Townhouse
- Exterior Features: Brick
Interior FeaturesDiscover the interior design and amenities
- Flooring: Laminate
- Appliances: Window Coverings
- Bedrooms Total: 3
- Bathrooms Partial: 1
Exterior & Lot FeaturesLearn about the exterior and lot specifics of 22 39 John Perkins Bull Drive
- View: View
- Lot Features: Carpet Free
- Parking Total: 1
- Building Features: Visitor Parking
Location & CommunityUnderstand the neighborhood and community
- Directions: Keele & Wilson
- Common Interest: Condo/Strata
- Community Features: Pet Restrictions
Property Management & AssociationFind out management and association details
- Association Fee: 415.62
- Association Name: First Service Residential (855) 244-8854
- Association Fee Includes: Common Area Maintenance, Parking
Tax & Legal InformationGet tax and legal details applicable to 22 39 John Perkins Bull Drive
- Tax Annual Amount: 4699.45
Room Dimensions

This listing content provided by REALTOR.ca
has
been licensed by REALTOR®
members of The Canadian Real Estate Association
members of The Canadian Real Estate Association
Nearby Listings Stat
Active listings
32
Min Price
$1
Max Price
$1,999,994
Avg Price
$1,066,224
Days on Market
76 days
Sold listings
8
Min Sold Price
$749,000
Max Sold Price
$1,799,000
Avg Sold Price
$1,142,099
Days until Sold
50 days
Nearby Places
Additional Information about 22 39 John Perkins Bull Drive

































