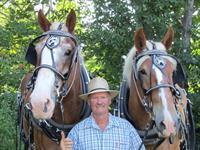336 Shanick Road, Marmora And Lake
- Bedrooms: 3
- Bathrooms: 3
- Type: Residential
- Added: 2 days ago
- Updated: 1 days ago
- Last Checked: 12 hours ago
Nestled in the heart of nature, this exquisite rural property spans an impressive 100 acres, offering tranquility, privacy, and breathtaking views. The 20 year old custom-built bungalow seamlessly blends modern comfort with rustic charm, creating the perfect country escape. The home boasts an open-concept layout with large windows that flood the space with natural light. Enjoy a cozy living room and family room with a stone fireplace, a large kitchen and a dining area perfect for entertaining. This beautiful home features a spacious primary bedroom suite with a walk-in closet and ensuite bathroom with a soaking tub, offering a private oasis. Two additional bedrooms with a second (3 pc) ensuite and (2 pc) powder room and a large unfinished basement ready for your personal touch. Step outside to your large deck overlooking the picturesque landscape; perfect for morning coffee, stargazing, or hosting summer BBQs. Detached second garage, perfect for additional storage or a workshop. This is more than just a home; it's a lifestyle. Don't miss the opportunity to own a piece of countryside paradise. (id:1945)
powered by

Property Details
- Cooling: Central air conditioning, Air exchanger
- Heating: Forced air, Propane
- Stories: 1
- Structure Type: House
- Exterior Features: Brick, Aluminum siding
- Foundation Details: Concrete
- Architectural Style: Bungalow
Interior Features
- Basement: Unfinished, Full
- Appliances: Refrigerator, Central Vacuum, Dishwasher, Stove, Dryer, Water Heater
- Bedrooms Total: 3
- Fireplaces Total: 1
- Bathrooms Partial: 1
Exterior & Lot Features
- Lot Features: Wooded area, Lane, Country residential
- Parking Total: 6
- Parking Features: Attached Garage
- Building Features: Fireplace(s)
- Lot Size Dimensions: 1961 x 1981 FT
Location & Community
- Directions: Just North of Shanick & Centre Line Rd Split
Utilities & Systems
- Sewer: Septic System
- Utilities: Cable
Tax & Legal Information
- Tax Annual Amount: 5332
- Zoning Description: RU
Room Dimensions

This listing content provided by REALTOR.ca has
been licensed by REALTOR®
members of The Canadian Real Estate Association
members of The Canadian Real Estate Association















