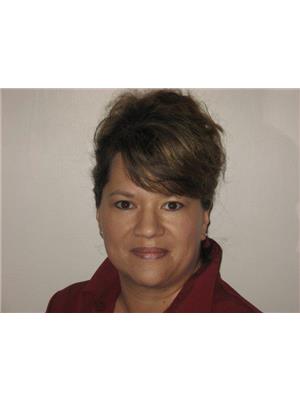411 315 Hampton Circle, Saskatoon
- Bedrooms: 3
- Bathrooms: 3
- Living area: 1008 square feet
- Type: Residential
- Added: 9 days ago
- Updated: 5 days ago
- Last Checked: 5 hours ago
Welcome to 411-315 Hampton Circle, a stunning 2-storey house located in a family friendly neighborhood. This 3 bedroom, 1008 sq foot house offers an amazing mixture of convenience and comfort making it an ideal choice for your family. Just steps away from parks, close to schools, daycares, lots of stores and shopping only minutes away, your life will enjoy the ease and accessibility. The main floor boasts an open concept living room, with a bright kitchen, granite countertops, an island, pantry, tons of cupboard space and a 2 piece bathroom just off the kitchen. Upstairs has 2 bedrooms, a huge primary bedroom, equipped with an ensuite bathroom and a walk-in closet and another full bathroom adjacent to the 2nd bedroom. The basement is fully finished, with a spacious family room and an option for a 3rd bedroom or an office space. This corner lot offers a bigger deck space and a double detached heated garage, just in time for the upcoming winter months. All appliances included and ready for you to move in! Act fast because this one won’t last long. To schedule a viewing, contact your real estate agent today! (id:1945)
powered by

Property Details
- Cooling: Central air conditioning
- Heating: Forced air, Natural gas
- Stories: 2
- Year Built: 2012
- Structure Type: House
- Architectural Style: 2 Level
Interior Features
- Basement: Finished, Full
- Appliances: Washer, Refrigerator, Dishwasher, Stove, Dryer, Microwave, Window Coverings, Garage door opener remote(s)
- Living Area: 1008
- Bedrooms Total: 3
Exterior & Lot Features
- Lot Features: Sump Pump
- Lot Size Units: square feet
- Parking Features: Detached Garage, Parking Space(s), Heated Garage
- Lot Size Dimensions: 1008.00
Location & Community
- Common Interest: Condo/Strata
- Community Features: Pets Allowed
Property Management & Association
- Association Fee: 97
Tax & Legal Information
- Tax Year: 2024
- Tax Annual Amount: 2957
Room Dimensions
This listing content provided by REALTOR.ca has
been licensed by REALTOR®
members of The Canadian Real Estate Association
members of The Canadian Real Estate Association

















