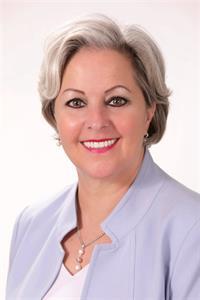1134 Westhaven Drive, Burlington
- Bedrooms: 4
- Bathrooms: 4
- Living area: 2398 square feet
- Type: Residential
- Added: 42 days ago
- Updated: 42 days ago
- Last Checked: 1 hours ago
Nestled in a prestigious Tyandaga enclave, this rare offering is a private retreat that stands out for its exceptional serene setting. Situated on a quiet street, this executive Branthaven home is perched on an incredible ravine lot, blending luxury with natural beauty. This quality updated home showcases attractive architectural details, offering approx 2398 sq ft of well-designed living space & an additional finished basement. Inside, you will find plenty of large windows, California-style shutters, gleaming hardwood floors, crown molding & pot lights. The open concept living room, complete with a gas fireplace, flows seamlessly into the dining area. This space is ideal for both entertaining & everyday life. The spacious eat-in kitchen is a chef’s dream, featuring ample white cabinetry including pull-out drawers & pantry, granite countertops & stainless-steel appliances. Enjoy stunning backyard views right from the kitchen with a convenient walk-out to the patio. This floor also includes a powder room & a convenient laundry room with a sink, adding to the home’s functionality. The upper level boasts 3 generously sized bedrooms, each with walk-in closets. The beautiful main 4-piece bathroom offers convenience for family & guests. The large primary bedroom is a true retreat, featuring a spa-inspired 4-piece ensuite bath for a touch of luxury & relaxation. The bright generous basement includes a recreation room, an extra bedroom & a 3-piece bath, perfect for additional living space. Savor the backyard oasis with its park-like setting & stunning ravine views, a perfect retreat for relaxation & enjoyment. The fully fenced irregular shaped lot, with a depth of 264 feet, is beautifully landscaped & features an irrigation system & 2 garden sheds providing ample storage. Enjoy the outdoors on the patio or unwind under the cabana or in the hot tub. A double car garage & driveway parking for up to 6 vehicles. VIEW THE 3D IGUIDE HOME TOUR, FLOOR PLAN, VIDEO & MORE PHOTOS. (id:1945)
powered by

Property Details
- Cooling: Central air conditioning
- Heating: Forced air, Natural gas
- Stories: 2
- Year Built: 1999
- Structure Type: House
- Exterior Features: Brick
- Foundation Details: Poured Concrete
- Architectural Style: 2 Level
Interior Features
- Basement: Finished, Full
- Appliances: Central Vacuum
- Living Area: 2398
- Bedrooms Total: 4
- Fireplaces Total: 1
- Bathrooms Partial: 1
- Above Grade Finished Area: 2398
- Above Grade Finished Area Units: square feet
- Above Grade Finished Area Source: Plans
Exterior & Lot Features
- Lot Features: Backs on greenbelt, Paved driveway, Automatic Garage Door Opener
- Water Source: Municipal water
- Parking Total: 8
- Parking Features: Attached Garage
Location & Community
- Directions: Kerns Rd to Forestvale Dr to Westhaven Dr
- Common Interest: Freehold
- Subdivision Name: 340 - Tyandaga
- Community Features: Quiet Area
Utilities & Systems
- Sewer: Municipal sewage system
Tax & Legal Information
- Tax Annual Amount: 6289
- Zoning Description: RM1-186
Room Dimensions
This listing content provided by REALTOR.ca has
been licensed by REALTOR®
members of The Canadian Real Estate Association
members of The Canadian Real Estate Association
















