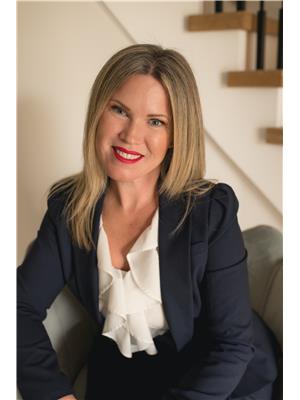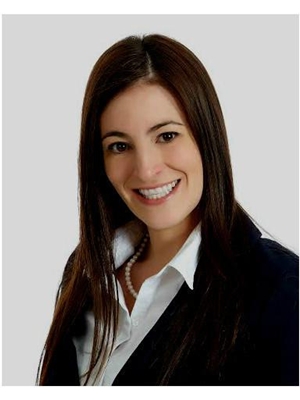248 2481 Taunton Road, Oakville Uptown Core
- Bedrooms: 2
- Bathrooms: 2
- Type: Apartment
- Added: 20 days ago
- Updated: 1 days ago
- Last Checked: 3 hours ago
Follow Your Dream, Home as you step into luxury in this impeccably designed 1 + Den, 1+1 bath condo spanning 717 square feet of contemporary living space with the Den being large enough to be used as a second bedroom. The journey begins as you drive your vehicle up to the second floor to your private parking spot (#88) which has you steps away from unit #248. Upon entering you will immediate feel this entertainers dream with the open-concept living area flooded with light and enhanced blinds for your everyday comfort. This unit truly holds every detail which has been thoughtfully considered to elevate your lifestyle. Unwind in the primary bedroom, where blackout blinds guarantee a peaceful night's sleep, while the second bedroom offers versatility for guests or personal use such as a home office.Venture beyond your unit and discover a plethora of resort-like amenities designed to cater to every need. Lounge by the outdoor pool oasis, let your pets frolic at the convenient pet washing station, or host gatherings in the well-appointed party room. Stay active in the gym and yoga room, or enjoy family time at the kids' play centre. With this unit you will also have a large locker and parking spot conveniently situated on the same floor. Experience the epitome of living in this meticulously crafted condo building here in the amazing Town of Oakville. (id:1945)
powered by

Property Details
- Cooling: Central air conditioning
- Heating: Forced air, Electric
- Structure Type: Apartment
- Exterior Features: Concrete
Interior Features
- Appliances: Washer, Refrigerator, Dishwasher, Dryer, Microwave, Window Coverings
- Bedrooms Total: 2
- Bathrooms Partial: 1
Exterior & Lot Features
- Lot Features: Balcony, In suite Laundry
- Parking Total: 1
- Pool Features: Outdoor pool
- Parking Features: Underground
- Building Features: Storage - Locker, Exercise Centre, Party Room, Security/Concierge
Location & Community
- Directions: Trafalgar & Dundas
- Common Interest: Condo/Strata
- Community Features: Pet Restrictions
Property Management & Association
- Association Fee: 585.03
- Association Name: Crossbridge Property Management
- Association Fee Includes: Common Area Maintenance, Heat, Insurance, Parking
Tax & Legal Information
- Tax Annual Amount: 2498.88
Room Dimensions
This listing content provided by REALTOR.ca has
been licensed by REALTOR®
members of The Canadian Real Estate Association
members of The Canadian Real Estate Association















