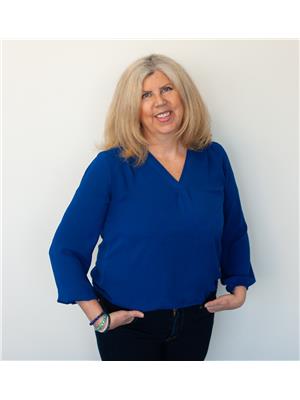7153 Alberni Street, Powell River
- Bedrooms: 3
- Bathrooms: 3
- Living area: 1771 square feet
- Type: Residential
- Added: 16 days ago
- Updated: 15 days ago
- Last Checked: 18 hours ago
Very central investment home on half an acre. With a recent addition of bedroom, bath and flooring in the basement, new perimeter drainage, some new windows, hot water tank and gas furnace, this 3 bedroom/3 bath home is ideal as an investment or great for a young family to move in. The large lot features ocean view from the top with potential for vehicle access, subdivision, carriage home or just a big space for kids or pets! The main floor features a nice sized living/dining area, kitchen, one bedroom and a four piece bath. A large, attic style bedroom and 2 piece bath upstairs make a nice principal bedroom space. Downstairs features a partially finished basement, bedroom, thee-piece bath and laundry. Lots of room for the whole family! Only walking distance from all the downtown amenities, on a bus route and with good parking space in front you have lots of room to spread out and have a comfortable refuge in the middle of town! (id:1945)
powered by

Property DetailsKey information about 7153 Alberni Street
- Cooling: None
- Heating: Forced air, Natural gas
- Year Built: 1925
- Structure Type: House
Interior FeaturesDiscover the interior design and amenities
- Living Area: 1771
- Bedrooms Total: 3
Exterior & Lot FeaturesLearn about the exterior and lot specifics of 7153 Alberni Street
- View: City view
- Lot Features: Central location
- Lot Size Units: square feet
- Parking Features: Open
- Lot Size Dimensions: 21780
Location & CommunityUnderstand the neighborhood and community
- Common Interest: Freehold
Tax & Legal InformationGet tax and legal details applicable to 7153 Alberni Street
- Parcel Number: 009-191-526
- Tax Annual Amount: 3867
Room Dimensions
| Type | Level | Dimensions |
| Living room | Main level | 12 x 11 |
| Dining room | Main level | 11 x 11 |
| Kitchen | Main level | 12 x 15 |
| Primary Bedroom | Main level | 10 x 11 |
| 4pc Bathroom | Main level | 0 x 0 |
| 2pc Bathroom | Above | 0 x 0 |
| Workshop | Main level | 4 x 6 |
| Bedroom | Above | 10 x 14 |

This listing content provided by REALTOR.ca
has
been licensed by REALTOR®
members of The Canadian Real Estate Association
members of The Canadian Real Estate Association
Nearby Listings Stat
Active listings
11
Min Price
$549,900
Max Price
$1,499,900
Avg Price
$749,827
Days on Market
92 days
Sold listings
2
Min Sold Price
$769,900
Max Sold Price
$899,900
Avg Sold Price
$834,900
Days until Sold
20 days















