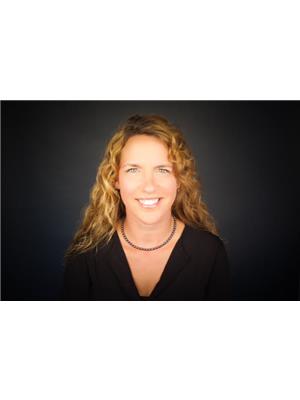2808 Old Maple Lane, Dunrobin
- Bedrooms: 2
- Bathrooms: 2
- Type: Residential
- Added: 1 day ago
- Updated: 19 hours ago
- Last Checked: 11 hours ago
Combine work, recreation & modern comforts, all while being a short distance to the City! This unique property has breathtaking views of the Ottawa River + deeded access to its picturesque shores. A welcoming spacious courtyard/deck surrounded by lush gardens leads you to the Foyer featuring heated flrs setting the tone for the comfort that awaits. The main floor boasts seamless flow w/gleaming hardwood, tile & laminate throughout. A large Kitchen, perfect for entertaining, while the formal DinRm flows into the sunlit LivRm. A cozy den with woodstove, secondary BedRm, 3Pc Bath and Home Office w/ Bell Fibe completes this lvl. Escape upstairs to the Primary BedRm, to find a peaceful retreat. Enjoy serene nature views from the private balcony or unwind in the Ensuite featuring a skylit jet tub & walk-in closet. This home is designed w/modern comforts. A perfect blend of functionality & natural beauty. Your dream lifestyle awaits! Generator & transfer of metal roof warranty (55+yrs) incl. (id:1945)
powered by

Property Details
- Cooling: Central air conditioning
- Heating: Forced air, Propane
- Year Built: 1959
- Structure Type: House
- Exterior Features: Brick, Siding
Interior Features
- Basement: Crawl space, Not Applicable
- Flooring: Hardwood, Laminate, Wall-to-wall carpet
- Appliances: Washer, Refrigerator, Dishwasher, Stove, Dryer, Microwave, Freezer
- Bedrooms Total: 2
- Fireplaces Total: 1
Exterior & Lot Features
- View: River view
- Lot Features: Wooded area, Balcony
- Water Source: Drilled Well
- Parking Total: 6
- Parking Features: Attached Garage, Inside Entry
- Lot Size Dimensions: 99.87 ft X 150.42 ft
Location & Community
- Common Interest: Freehold
Utilities & Systems
- Sewer: Septic System
Tax & Legal Information
- Tax Year: 2023
- Parcel Number: 045440131
- Tax Annual Amount: 2668
- Zoning Description: Residential
Room Dimensions
This listing content provided by REALTOR.ca has
been licensed by REALTOR®
members of The Canadian Real Estate Association
members of The Canadian Real Estate Association

















