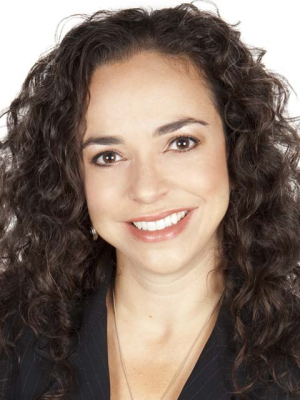1110 50 East Liberty Street, Toronto Niagara
- Bedrooms: 2
- Bathrooms: 2
- Type: Townhouse
- Added: 4 days ago
- Updated: 12 hours ago
- Last Checked: 4 hours ago
Welcome to your own slice of urban paradise. This charming home features its own private entrance, giving you that elusive sense of privacy in the city. Surprisingly bright and blissfully quiet, this home is perfectly positioned within the complex, ensuring both tranquility and accessibility with maximum sun exposure. Flooded with sunshine thanks to those large south-facing windows, the main floor is super spacious and functional, making it ideal for everything from hosting friends to cozy nights in. With two sleekly renovated bathrooms including a guest powder room you'll never have to worry about sharing when company's over. The two well-appointed bedrooms promise versatility, the second room is spacious enough for a queen bed, perfectly doubling as a sophisticated home office or a cozy kids' retreat. And don't miss your very own 240+ sq ft rooftop terrace - your personal sun-soaked patio where you can unwind without the crowd. For those seeking connection and vibrancy, Liberty Village is the ultimate destination. With unmatched walkability, you're just moments away from an array of exceptional shopping and dining experiences, the Budweiser Stage, BMO Field, scenic lakefront trails, and the lush landscapes of Trinity Bellwoods. Embrace the dynamic energy of King and Queen West, while enjoying easy access to everyday conveniences, including grocery stores, pharmacies, Exhibition Station, and the Gardiner Expressway. This pad is your perfect escape from the daily grind, all while being right in the heart of it all. (id:1945)
powered by

Property Details
- Cooling: Central air conditioning
- Heating: Forced air, Natural gas
- Structure Type: Row / Townhouse
- Exterior Features: Brick
Interior Features
- Flooring: Hardwood
- Appliances: Washer, Refrigerator, Dishwasher, Stove, Dryer, Microwave, Window Coverings
- Bedrooms Total: 2
- Bathrooms Partial: 1
Exterior & Lot Features
- Parking Total: 1
- Parking Features: Underground
- Building Features: Visitor Parking
Location & Community
- Directions: Strachan/East Liberty
- Common Interest: Condo/Strata
- Community Features: Pet Restrictions
Property Management & Association
- Association Fee: 581.07
- Association Name: Icon Property Management
- Association Fee Includes: Parking
Tax & Legal Information
- Tax Annual Amount: 3726.65
Room Dimensions
This listing content provided by REALTOR.ca has
been licensed by REALTOR®
members of The Canadian Real Estate Association
members of The Canadian Real Estate Association















