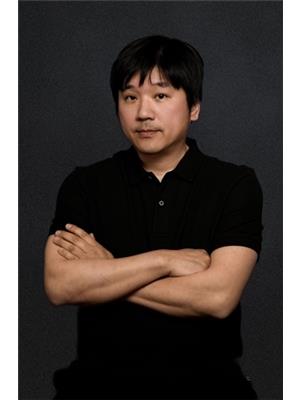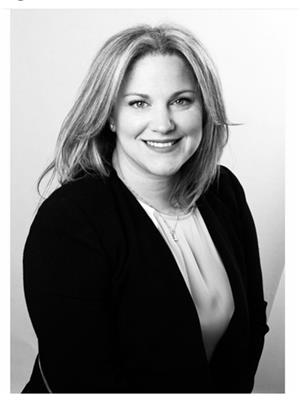7551 Yukon Street, Vancouver
- Bedrooms: 4
- Bathrooms: 3
- Living area: 1614 square feet
- Type: Townhouse
- Added: 154 days ago
- Updated: 19 days ago
- Last Checked: 1 hours ago
Perron is a boutique collection of 31 garden homes and townhomes situated next to Winona Park in Vancouver 's West Side..One of the best layouts in this gated complex in Winona Park neighborhood, this unit is a park facing unit with a quiet cherry blossoms trees lined street. Features 4 bedrooms, 2.5 baths and a double side by side garage with your own gate. Spacious rooftop deck with unobscured southern Vancouver view, perfectly for BBQing & outdoor dining. The home also comes with 2 side by side underground parking lots, equipped with EV charger, Bosch appliances and A/C (id:1945)
powered by

Property DetailsKey information about 7551 Yukon Street
Interior FeaturesDiscover the interior design and amenities
Exterior & Lot FeaturesLearn about the exterior and lot specifics of 7551 Yukon Street
Location & CommunityUnderstand the neighborhood and community
Property Management & AssociationFind out management and association details
Tax & Legal InformationGet tax and legal details applicable to 7551 Yukon Street
Additional FeaturesExplore extra features and benefits

This listing content provided by REALTOR.ca
has
been licensed by REALTOR®
members of The Canadian Real Estate Association
members of The Canadian Real Estate Association
Nearby Listings Stat
Active listings
100
Min Price
$1,199,000
Max Price
$14,000,000
Avg Price
$2,307,738
Days on Market
148 days
Sold listings
13
Min Sold Price
$1,290,000
Max Sold Price
$3,998,000
Avg Sold Price
$2,225,061
Days until Sold
68 days
Nearby Places
Additional Information about 7551 Yukon Street















