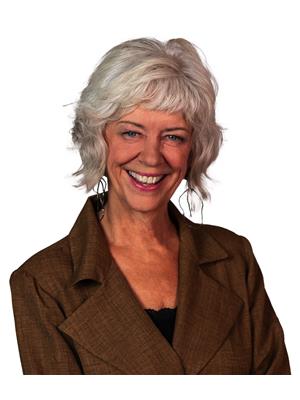407 77 Baseline Road W, London
- Bedrooms: 2
- Bathrooms: 2
- Type: Apartment
- Added: 51 days ago
- Updated: 6 days ago
- Last Checked: 17 hours ago
This beautifully maintained and recently updated two-bedroom, two-bathroom condo features an abundance of natural light and stunning views through its expansive windows.This kitchen has been completely updated and now boasts new cabinetry, quartz countertops, a granite under-mount sink, a stylish white subway backsplash, and soft-close kitchen drawers.The entire unit has luxury vinyl plank flooring throughout, and all of the rooms have been refreshed new paint, along with updated smart home light fixtures.The spacious primary bedroom features a walk-in closet and a three-piece ensuite, complete with a new bathroom vanity and a newly tiled shower. The second bedroom conveniently serves as an office, ideal for those who work from home. Additionally, there is a four-piece main bathroom that includes a new vanity. The laundry and utility room are located off the hallway leading to the bedrooms.This unit is just a short distance from a variety of local amenities, including restaurants, shopping centers, parks, schools, and Victoria Hospital. Don't miss your opportunity to own this meticulously maintained and updated condo. (id:1945)
powered by

Property DetailsKey information about 407 77 Baseline Road W
- Cooling: Wall unit
- Heating: Baseboard heaters, Electric
- Structure Type: Apartment
- Exterior Features: Brick
Interior FeaturesDiscover the interior design and amenities
- Appliances: Washer, Refrigerator, Dishwasher, Stove, Dryer, Window Coverings, Water Heater
- Bedrooms Total: 2
Exterior & Lot FeaturesLearn about the exterior and lot specifics of 407 77 Baseline Road W
- Lot Features: Lighting, Balcony, In suite Laundry
- Parking Total: 1
Location & CommunityUnderstand the neighborhood and community
- Directions: WHARNCLIFFE RD
- Common Interest: Condo/Strata
- Street Dir Suffix: West
- Community Features: Pet Restrictions
Property Management & AssociationFind out management and association details
- Association Fee: 635
- Association Name: MIDDLESEX CONDOMINIUM CORPORATION
- Association Fee Includes: Parking
Tax & Legal InformationGet tax and legal details applicable to 407 77 Baseline Road W
- Tax Annual Amount: 1950.68
Room Dimensions

This listing content provided by REALTOR.ca
has
been licensed by REALTOR®
members of The Canadian Real Estate Association
members of The Canadian Real Estate Association
Nearby Listings Stat
Active listings
75
Min Price
$149,999
Max Price
$1,500,000
Avg Price
$576,332
Days on Market
42 days
Sold listings
40
Min Sold Price
$249,000
Max Sold Price
$1,300,000
Avg Sold Price
$571,787
Days until Sold
46 days
















































