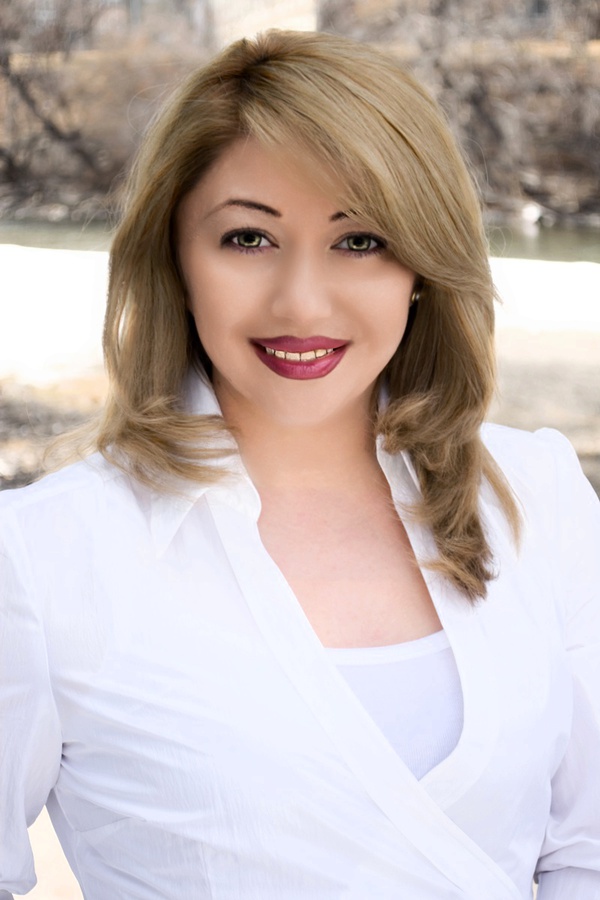66 Bridlerange Circle Sw, Calgary
- Bedrooms: 4
- Bathrooms: 4
- Living area: 1965 square feet
- Type: Residential
Source: Public Records
Note: This property is not currently for sale or for rent on Ovlix.
We have found 6 Houses that closely match the specifications of the property located at 66 Bridlerange Circle Sw with distances ranging from 2 to 10 kilometers away. The prices for these similar properties vary between 579,900 and 869,900.
Nearby Places
Name
Type
Address
Distance
Spruce Meadows
School
18011 Spruce Meadows Way SW
2.3 km
Centennial High School
School
55 Sun Valley Boulevard SE
4.4 km
Fish Creek Provincial Park
Park
15979 Southeast Calgary
5.0 km
Calgary Board Of Education - Dr. E.P. Scarlett High School
School
220 Canterbury Dr SW
5.4 km
Southcentre Mall
Store
100 Anderson Rd SE #142
6.6 km
Boston Pizza
Restaurant
10456 Southport Rd SW
7.2 km
Canadian Tire
Car repair
9940 Macleod Trail SE
7.4 km
Delta Calgary South
Lodging
135 Southland Dr SE
7.6 km
Bishop Grandin High School
School
111 Haddon Rd SW
8.5 km
Heritage Park Historical Village
Museum
1900 Heritage Dr SW
9.1 km
Calgary Farmers' Market
Grocery or supermarket
510 77 Ave SE
10.2 km
Cactus Club Cafe
Restaurant
7010 Macleod Trail South
10.4 km
Property Details
- Cooling: Central air conditioning
- Heating: Forced air, Natural gas, Other
- Stories: 2
- Year Built: 2006
- Structure Type: House
- Foundation Details: Poured Concrete
- Construction Materials: Wood frame
Interior Features
- Basement: Finished, Full
- Flooring: Laminate, Carpeted, Ceramic Tile
- Appliances: Cooktop - Electric, Dishwasher, Microwave, Oven - Built-In, Hot Water Instant, Garage door opener, Washer & Dryer
- Living Area: 1965
- Bedrooms Total: 4
- Fireplaces Total: 1
- Bathrooms Partial: 1
- Above Grade Finished Area: 1965
- Above Grade Finished Area Units: square feet
Exterior & Lot Features
- View: View
- Lot Features: Treed, No Smoking Home
- Lot Size Units: square feet
- Parking Total: 4
- Parking Features: Attached Garage, Oversize
- Lot Size Dimensions: 5393.00
Location & Community
- Common Interest: Freehold
- Street Dir Suffix: Southwest
- Subdivision Name: Bridlewood
Tax & Legal Information
- Tax Lot: 23
- Tax Year: 2024
- Tax Block: 2
- Parcel Number: 0031141310
- Tax Annual Amount: 4553
- Zoning Description: R-1
Additional Features
- Photos Count: 39
- Security Features: Smoke Detectors
- Map Coordinate Verified YN: true
**Open House Cancelled, Property is now SOLD**. Stunning & Stylish from Top to Bottom for this Lovely 2 Storey home in Bridlewood! Boasting 4 Bedrooms Total, 3 Bedrooms + Bonus Room up & 4th in Lower Level. Modern Touches throughout this home from the 9FT ceilings on the main, to the Breathtaking Kitchen that will make your friends jealous. Generous main floor open-concept floorplan seems much bigger than it is. Elegant Pendant Accents over the pull-up seating and SLEEK quartz counters or more Formal Dining in the Larger Nook with 12’ Ceilings and natural light throughout. Kitchen enjoys a Steel Appliance package, Undercabinet lighting and Instant-hot water, with loads of storage & fantastic colour palette throughout, Tasteful Laminate floors throughout the main level for any family on-the-run. Cozy Gas Fireplace to nestle up to in the Large living room. Enjoy the Private Treed backyard OASIS Two-Tiered Deck, Privacy Fence Pergola & HOT TUB (included) to soak away the nights. (All lit up at night) Lower Covered Deck for outdoor gatherings large or small, Kids Play House stays with the house too! Large UPSTAIRS 17’ x 15’ Bonus Room with HI-Ceilings, PERFECT for MEDIA or PLAY. Generously Sized Master Suite big enough for KING Sized Bed, complete with Ultra Spa-Like Ensuite, combines in-floor HEAT, Soaker Tub, Dual Vessel Sinks and 10mm Glass for the Shower too! Walk-in Closet as well. Kids Bedrooms 2 & 3 with Swedens’ Finest Designed wardrobe systems. 4Pce Shower Set up with Ultra Clean colour palettes and accents. Lower Level includes 4th Bedroom with Egress window, Media or REC Space as well. Small Office tucked away, could be additional Storage with 4 pce Bath as well. Oversized 2.5 Car Attached Garage measures 25 1/2 FT x 17’10 presently used as a GYM could be configured as workshop/parking. Solid Mechanicals Siding, Roof, A/C, Eavestroughs & Downspouts replaced 2022. Recent Furnace Heat Exchanger/Blower Serviced 2023. This is a WOW home, sure to imp ress anyone who visits! (id:1945)
Demographic Information
Neighbourhood Education
| Master's degree | 60 |
| Bachelor's degree | 100 |
| University / Above bachelor level | 35 |
| University / Below bachelor level | 15 |
| Certificate of Qualification | 25 |
| College | 95 |
| Degree in medicine | 10 |
| University degree at bachelor level or above | 200 |
Neighbourhood Marital Status Stat
| Married | 265 |
| Widowed | 10 |
| Divorced | 55 |
| Separated | 15 |
| Never married | 150 |
| Living common law | 45 |
| Married or living common law | 310 |
| Not married and not living common law | 230 |
Neighbourhood Construction Date
| 1991 to 2000 | 15 |
| 2001 to 2005 | 160 |
| 2006 to 2010 | 120 |










