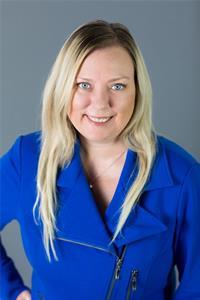15 Bird Street, Simcoe
- Bedrooms: 5
- Bathrooms: 4
- Living area: 2928 square feet
- Type: Residential
- Added: 1 day ago
- Updated: 1 days ago
- Last Checked: 52 minutes ago
Welcome to 15 Bird Street in a newer developed subdivision. Close to schools, shopping, golf, beach, camping, trails and so much more! This massive 5 bedroom house has everything you need including an unfinished basement for extra storage. All you need to do is pack your bags! (id:1945)
Property DetailsKey information about 15 Bird Street
- Cooling: Central air conditioning
- Heating: Natural gas
- Stories: 2
- Structure Type: House
- Exterior Features: Brick
- Architectural Style: 2 Level
Interior FeaturesDiscover the interior design and amenities
- Basement: Unfinished, Full
- Appliances: Washer, Refrigerator, Dishwasher, Stove, Dryer
- Living Area: 2928
- Bedrooms Total: 5
- Bathrooms Partial: 1
- Above Grade Finished Area: 2928
- Above Grade Finished Area Units: square feet
- Above Grade Finished Area Source: Owner
Exterior & Lot FeaturesLearn about the exterior and lot specifics of 15 Bird Street
- Water Source: None
- Parking Total: 6
- Parking Features: Attached Garage
Location & CommunityUnderstand the neighborhood and community
- Directions: Norfolk / Decou
- Common Interest: Freehold
- Subdivision Name: Town of Simcoe
Business & Leasing InformationCheck business and leasing options available at 15 Bird Street
- Total Actual Rent: 3100
- Lease Amount Frequency: Monthly
Utilities & SystemsReview utilities and system installations
- Sewer: Municipal sewage system
Tax & Legal InformationGet tax and legal details applicable to 15 Bird Street
- Tax Annual Amount: 1113.14
- Zoning Description: Residential
Room Dimensions
| Type | Level | Dimensions |
| 3pc Bathroom | Second level | x |
| 3pc Bathroom | Second level | x |
| 4pc Bathroom | Second level | x |
| 2pc Bathroom | Main level | x |
| Laundry room | Second level | 10' x 8' |
| Bedroom | Second level | 11'0'' x 11'0'' |
| Bedroom | Second level | 10'9'' x 13'0'' |
| Bedroom | Second level | 10'3'' x 13'0'' |
| Bedroom | Second level | 10'9'' x 11'0'' |
| Bedroom | Second level | 12'6'' x 13'6'' |
| Kitchen | Main level | 15'0'' x 10'0'' |
| Breakfast | Main level | 15'0'' x 9'6'' |
| Great room | Main level | 13'0'' x 16'7'' |
| Dining room | Main level | 13'0'' x 11'0'' |
| Den | Main level | 11'0'' x 9'1'' |

This listing content provided by REALTOR.ca
has
been licensed by REALTOR®
members of The Canadian Real Estate Association
members of The Canadian Real Estate Association
Nearby Listings Stat
Active listings
4
Min Price
$3,000
Max Price
$4,000
Avg Price
$3,425
Days on Market
5 days
Sold listings
0
Min Sold Price
$0
Max Sold Price
$0
Avg Sold Price
$0
Days until Sold
days








