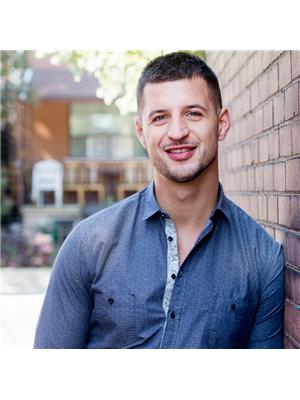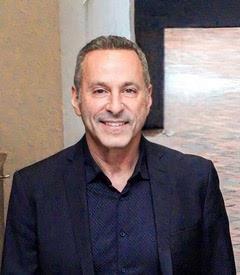Upper 1749 Bayview Avenue, Toronto
- Bedrooms: 2
- Bathrooms: 1
- Type: Fourplex
- Added: 45 days ago
- Updated: 21 days ago
- Last Checked: 9 hours ago
Stunning 2 Bedroom Apartment. In The Heart Of Leaside. High-End Laminate Floors with sound insulation! Completely Renovated Kitchen With Stainless Steele Appliance! Renovated Bathroom! Room Controlled AC and Heating. Freshly painted. 1 Parking in garage included. Private Laundry in basement. Minutes Walk To Bayview And Eglinton, Leaside Shopping Strip, Metro, And Shopping. Close To Trendy Yonge And Eglinton! You Will Love The Space! Roughly 1200 Sq. Ft. Completely Renovated. Quite Boutique Building, In An Excellent Location! TTC At Your Door Step! Shopping Within Walking Distance. Short Drive To Highway. Excellent Property Management. Fantastic Space! You Will Love It!
Property DetailsKey information about Upper 1749 Bayview Avenue
Interior FeaturesDiscover the interior design and amenities
Exterior & Lot FeaturesLearn about the exterior and lot specifics of Upper 1749 Bayview Avenue
Location & CommunityUnderstand the neighborhood and community
Business & Leasing InformationCheck business and leasing options available at Upper 1749 Bayview Avenue
Utilities & SystemsReview utilities and system installations
Room Dimensions

This listing content provided by REALTOR.ca
has
been licensed by REALTOR®
members of The Canadian Real Estate Association
members of The Canadian Real Estate Association
Nearby Listings Stat
Active listings
193
Min Price
$515
Max Price
$5,000
Avg Price
$2,375
Days on Market
24 days
Sold listings
75
Min Sold Price
$1,000
Max Sold Price
$4,250
Avg Sold Price
$2,401
Days until Sold
35 days
















